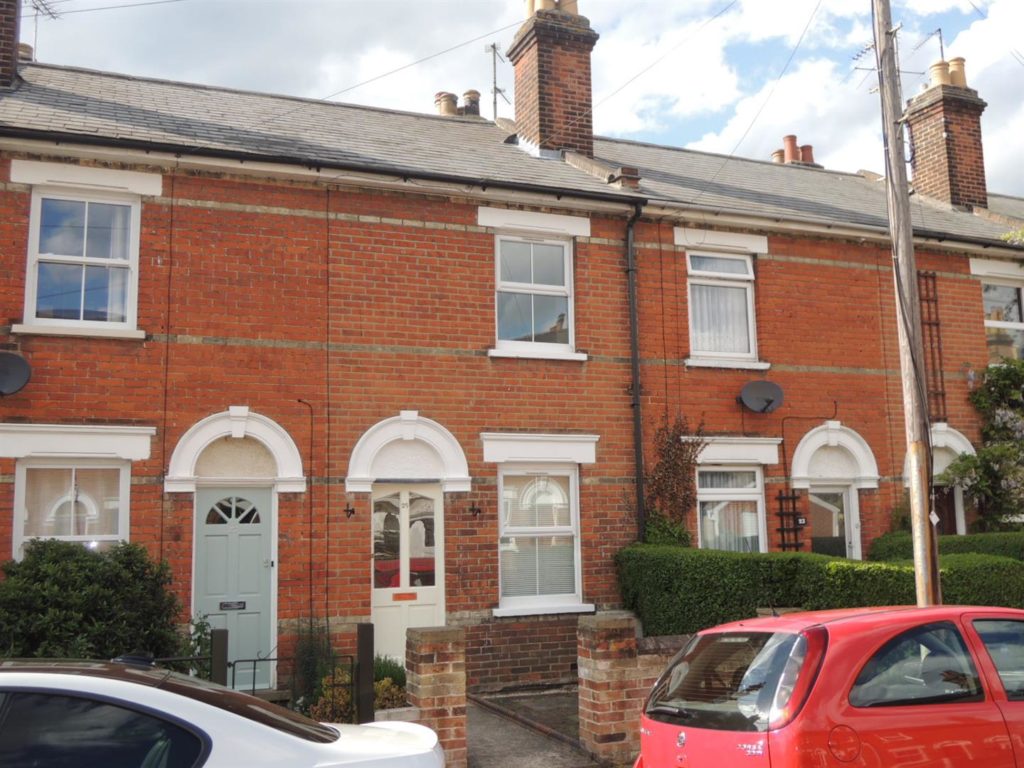SPECIFICATIONS:
- X 2
- X 2
- X 2
PROPERTY LOCATION:
KEY FEATURES:
- NO ONWARD CHAIN
- ORIGINAL FEATURES
- IDEAL FIRST PURCHASE
- 78' GARDEN
- EN SUITE SHOWER ROOM
- HAMILTON ROAD SCHOOL CLOSE BY
- KEY TO VIEW
- EXCELLENT ACCESS FOR TOWN
- FEATURE FIREPLACES
- SOUGHT AFTER LOCATION
PROPERTY DETAILS:
Offered with NO ONWARD CHAIN, the rare opportunity has arisen to purchase this two bedroom, with en suite to principal bedroom established home in the extremely sought after area of Lexden. The property boasts many outstanding features including stripped internal doors, victorian style fireplaces and 78' West facing garden. The property falls within the much desired Hamilton School catchment area and also is within close proximity of Colchester's town centre.
Double Glazed Entrance Door:
Lounge: (3.36 x 3.31 (11'0" x 10'10"))
Double glazed window to front, radiator, cast iron fire place with tiles inset, polished granite hearth and wooden surround, Inset ceiling lights, door to:
Dining Room: (4.24 x 3.37 (13'10" x 11'0"))
Double glazed window to rear, radiator, cast iron fire place with tiles inset, polished granite hearth and wooden surround,, stairs to first floor, door to:
Kitchen: (4.22 x 1.95 (13'10" x 6'4"))
Galley style kitchen comprising worksurfaces with cupboard and drawers under and matching eye level units, inset four ring gas hob with oven beneath, and extractor over, inset one and a half bowl stainless steel sink unit with mixer tap, tiled splashbacks, radiator, double glazed window and door to side leading to rear garden.
Bathroom: (1.87 x 1.73 (6'1" x 5'8"))
White three piece suite comprising corner bath with mixer taps, low level flush W.C. pedestal wash hand basin, wooden panelling and tiling to walls, double glazed window to side, radiator, extractor fan, inset spotlights.
First Floor Landing:
Doors either side leading to:
Bedroom One: (3.37 x 3.33 (11'0" x 10'11"))
Double glazed window to rear, radiator, feature fireplace, door to built in wardrobe and door to:
En Suite: (2.02 x 1.95 (6'7" x 6'4"))
White suite comprising shower cubicle, with Triton shower unit, low level flush W.C. pedestal wash hand basin, double glazed window to rear, radiator, built in airing cupboard housing wall mounted Worcester gas fired combination boiler.
Bedroom Two: (3.38 x 3.31 (11'1" x 10'10"))
Double glazed window to front, radiator, feature fireplace.
Outside:
The rear garden measures approximately 78' in length being mainly laid to lawn with patio area to immediate rear of the property with ornate wall enclosing, high level wooden fence panel and mature hedging to either side with further ahead hardstanding and patio area to the far end of the garden and access to communal pathway at the rear. To the front of the property there is a small nicely enclosed garden area.
Disclaimer:
Every care has been taken with the presentation of these Particulars but complete accuracy cannot be guaranteed. If there is any point, which is of particular importance to you, please obtain professional confirmation. Alternatively, we will be pleased to check the information for you. These Particulars do not constitute a contract or part of a contract. Some of the images used in the preparation of these details were taken prior to occupation of the current tenants.

