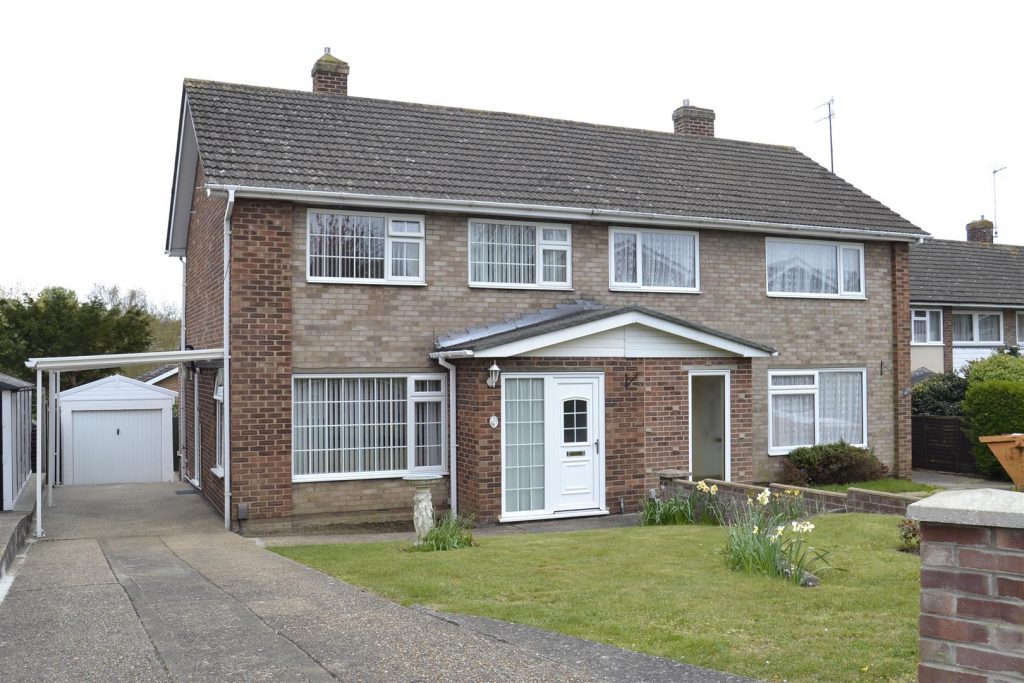SPECIFICATIONS:
- X 3
- X 2
- X 1
PROPERTY LOCATION:
KEY FEATURES:
- IMMACULATE THROUGHOUT
- DETACHED GARAGE
- EXTENDED
- PARKING UPTO FOUR CARS
- ENCLOSED REAR GARDEN
- CAR PORT
- POPULAR LOCATION
PROPERTY DETAILS:
An immaculately presented and extended three bedroom semi detached family home located to the North of Colchester. The property has been extended to the ground floor with a pitched roof extension and is surrounded by beautifully manicured gardens. The house comes with off road parking for up to four vehicles, car port and detached garage. Wesley Avenue is within close proximity of schooling and local shopping facilities.
Double glazed entrance door to:
Entrance porch with built in storage cupboard and door to:
Lounge: (5.32 x 3.54)
Double glazed window to front and side aspects, radiator, stairs ascending to first floor, open plan walk through to:
Dining Area: (3.12 x 2.42)
Radiator, Double glazed French doors to garden Room, door to:
Kitchen: (2.74 x 2.38)
Comprising worksurfaces with cupboards and drawers under and matching eye level units, inset single bowl stainless steel sink unit, dual aspect double glazed windows to side and rear and double glazed door to side, tiled splashbacks, tiled floor, pantry style cupboard housing wall mounted Glow worm gas fired boiler.
Garden Room: (5.03 x 3.06)
Being of brick construction with pitched tiled roof, double glazed windows to rear and double glazed French doors leading onto rear garden.
First Floor Landing:
Access to insulated and part boarded loft space, doors to:
Bedroom One: (3.53 x 3.19)
Double glazed window to front, radiator, built in wardrobe.
Bedroom Two: (3.22 x 2.49)
Double glazed window to rear, radiator, built in wardrobe.
Bedroom Three: (2.63 x 2.06 'l' shaped)
Double glazed window to front, radiator.
Bathroom: (2.04 x 1.69)
White three piece suite comprising panelled bath with independent thermostatic mixer tap over, pedestal wash hand basin, low level flush W.C. opaque double glazed window to rear, part tiling to walls, chrome heated towel rail.
Outside:
The rear garden is approximately 35' in length with wooden fence panel surround, steps leading down to a lawned area with borders, access to the front gardens being mainly laid to lawn with borders, brick built wall and concreted off road parking for up to four vehicles, car port and access to:
Detached Garage:
Prefabricated garage with up and over door, power and light connected measuring 6.16m x 2.44m.
Disclaimer:
Every care has been taken with the presentation of these Particulars but complete accuracy cannot be guaranteed. If there is any point, which is of particular importance to you, please obtain professional confirmation. Alternatively, we will be pleased to check the information for you. These Particulars do not constitute a contract or part of a contract.

