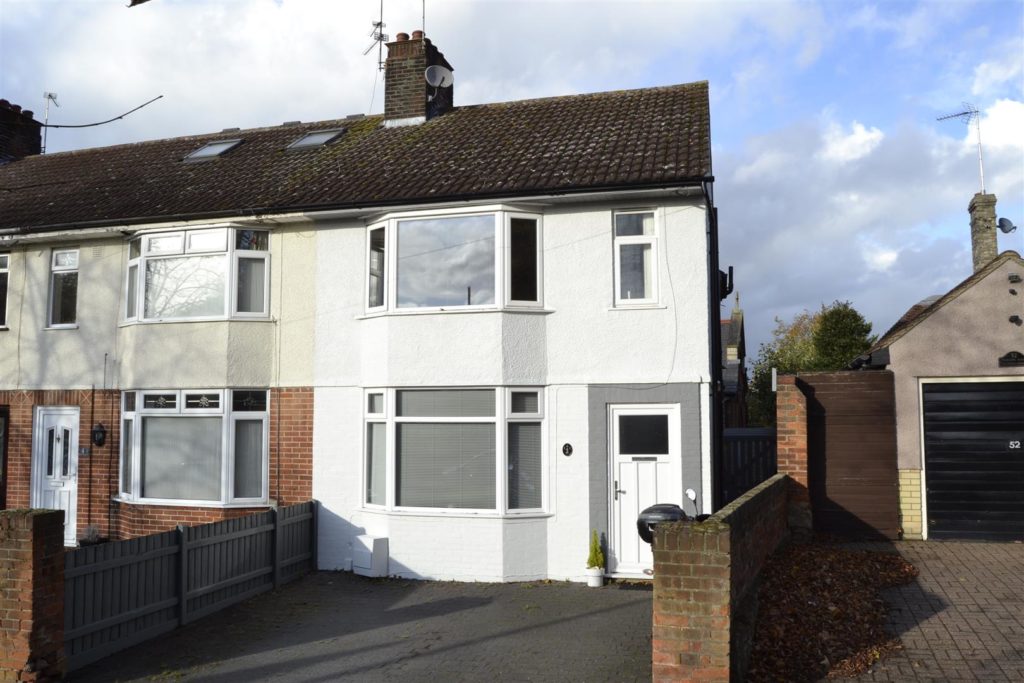SPECIFICATIONS:
- X 3
- X 2
- X 2
PROPERTY LOCATION:
KEY FEATURES:
- NO CHAIN
- CLOSE TO TOWN
- EN SUITE
- ENCLOSED REAR GARDEN
- ORIGINAL FEATURES
- PERMIT PARKING
- GROUND FLOOR CLOAKROOM
PROPERTY DETAILS:
The opportunity has arisen to purchase this established and spacious three bedroom end of terrace family home. The property is offered with VACANT POSSESSION and may suit buyers looking to pursue an END OF CHAIN purchase. Walsingham Road is situated off of the popular St.Johns Green being within close proximity of Colchester's historic town centre with it's wide ranging choice of retail and dining experience's. Additionally Colchester town railway station is just a short distance away with links via Colchester North leading into London's Liverpool Street Station. Additionally, St.Johns Green primary school is located just a short walk away.
Double glazed entrance door:
Reception Hall:
Stairs to first floor, radiator.
Cloakroom:
Comprising low level flush W.C. wash hand basin, radiator, extractor fan.
Lounge: (4.17 x 3.82 (13'8" x 12'6"))
Double glazed bay window to front, radiator, picture rail, fireplace.
Dining Room: (3.61 x 3.22 (11'10" x 10'6"))
Double glazed window to rear, radiator, picture rail, fireplace.
Kitchen: (3.09 x 2.74 (10'1" x 8'11"))
Comprising worksurfaces with cupboards and drawers under and matching eye level units, gas cooker point, inset one and a half bowl stainless steel sink unit with mixer tap, double glazed window to side and rear aspects, double glazed door leading into rear garden, part tiling to walls, radiator.
First Floor Landing:
Radiator, access to loft space, built in storage cupboard, doors to:
Bedroom One: (4.18 x 3.22 (13'8" x 10'6"))
Double glazed bay window to front, radiator, fireplace, picture rail.
Bedroom Two: (3.61 x 3.23 (11'10" x 10'7"))
Double glazed window to rear, radiator, picture rail, fireplace.
Bedroom Three: (3.13 x 2.74 (max) (10'3" x 8'11" (max)))
Double glazed window to rear, radiator.
En Suite:
With shower, wash hand basin, double glazed window to side, part tiling to walls, heated towel rail, extractor fan, spotlights.
Bathroom: (2.67 x 1.64 (8'9" x 5'4"))
White three piece suite with panelled bath, mixer tap with thermostatic mixer shower over. pedestal wash hand basin, low level flush W.C. chrome heated towel rail, extractor fan, opaque double glazed window to front, tiling.
Outside:
To the front of the property there is a paved area being enclosed by a low level brick wall and wooden panel fencing with gated access to the rear garden measuring approximately 24' having a gravelled area with wooden shed and high level wooden fence surround. St.Johns Green is a controlled parking zone with permits being available from Colchester Borough Council. To the front of the property there are four parking bays and we would recommend buyers make their own enquiries with regard to availability, the seller believes access to these bays is possible.
Disclaimer:
Every care has been taken with the presentation of these Particulars but complete accuracy cannot be guaranteed. If there is any point, which is of particular importance to you, please obtain professional confirmation. Alternatively, we will be pleased to check the information for you. These Particulars do not constitute a contract or part of a contract.
Parking
St.Johns Green is a controlled parking zone with permits being available from Colchester Borough Council. There is space at the front of the house for two cars, however it should be noted that vehicular access to the front of the property will require permission, not currently in place, over land which is owned by Essex County Council Highways Authority, again we would recommend buyers make their own enquiries and apply for access as necessary

