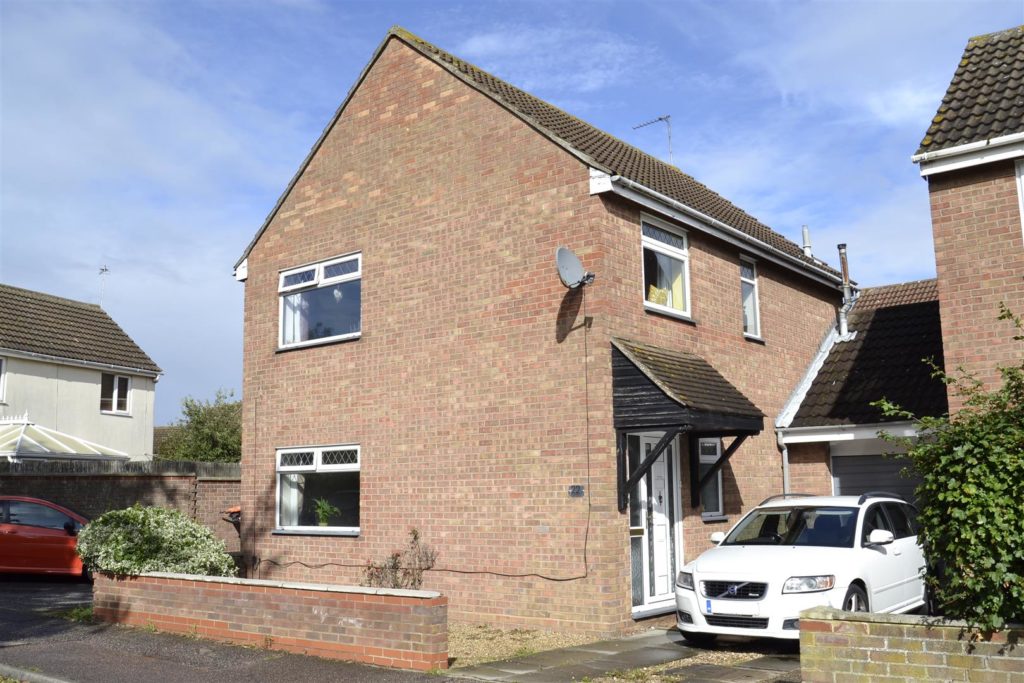SPECIFICATIONS:
- X 3
- X 1
- X 1
PROPERTY LOCATION:
KEY FEATURES:
- NO ONWARD CHAIN
- THREE DOUBLE BEDROOMS
- GAS CENTRAL HEATING
- GOOD ACCESS TO A12
- GARAGE & DRIVEWAY
- ENCLOSED PRIVATE GARDEN
- GROUND FLOOR CLOAKROOM
PROPERTY DETAILS:
THREE BEDROOM DETACHED HOUSE WITH GARAGE & DRIVEWAY PARKING OFFERED WITH NO CHAIN situated close to the Tollgate retail park with easy access to the A12 and Colchester North Station with regular commuting links to London Liverpool Street. The property benefits from gas central heating and double glazing. The accommodation comprises; entrance hall, downstairs cloakroom, living / dining room with patio doors to the rear, fitted kitchen with built-in oven and hob and integrated fridge freezer, three double sized bedrooms and family bathroom. There is a good size fully enclosed garden wit personal access to the garage which is equipped with power and light.
Entrance Hall
uPVC double glazed door with double glazed side panels to both sides
Downstairs Cloakroom (1.90 x 0.79 (6'2" x 2'7"))
uPUC double glazed window to the side, W.C., wash hand basin, radiator
Living Room. (3.46 x 3.85 (11'4" x 12'7" ))
uPVC double glazed window to the front, radiator, stairs to first floor with storage cupboard under, feature York stone fireplace, open plan to dining area
Dining Area (3.67 x 2.74 (12'0" x 8'11"))
Double glazed, sliding patio doors to the rear garden, radiator
Kitchen (2.99 x 2.40 (9'9" x 7'10"))
uPVC double glazed window to the rear and double glazed door leading to the back garden. Fitted with range of floor and wall mounted units and roll top work surfaces with inset stainless steel sink unit with mixer taps over. Built-in double gas oven, and gas hob with extractor hood over, integrated fridge freezer. Space and plumbing for a washing machine.
Landing
uPVC double glazed window to the side, access to the loft space
Bedroom One (3.44 x 3.21 (11'3" x 10'6"))
uPVC double glazed window to the front, radiator
Bedroom Two (3.30 x 3.21 (10'9" x 10'6"))
uPVC double glazed window to the rear, radiator
Bedroom Three (2.58 x 2.60 (8'5" x 8'6"))
uPVC double glazed window to the side, radiator
Bathroom (2.56 x 2.48 (8'4" x 8'1"))
uPVC obscured, double glazed window to the rear, radiator. Fitted with suite comprising of panelled bath with mixer tap shower attachment over, pedestal wash basin and W.C. Built-in airing cupboard housing lagged copper hot water cylinder with slatted shelf over.
Outside
To the front of the property is a driveway providing off road parking and leading to the garage plus a small gravel garden area retained by a low brick wall.
To the rear is a partly walled, fully enclosed garden with a paved patio adjacent to the house, a lawn area and flower and shrub borders.
Garage (5.04 x 3.28 (16'6" x 10'9"))
Single attached brick built garage with vehicular door to the front and personal door to the rear opening onto the garden.
Power and light connected and plumbing for connection of a washing machine.
DISCLAIMER
Every care has been taken with the presentation of these Particulars but complete accuracy cannot be guaranteed. If there is any point, which is of particular importance to you, please obtain professional confirmation. Alternatively, we will be pleased to check the information for you. These Particulars do not constitute a contract or part of a contract.

