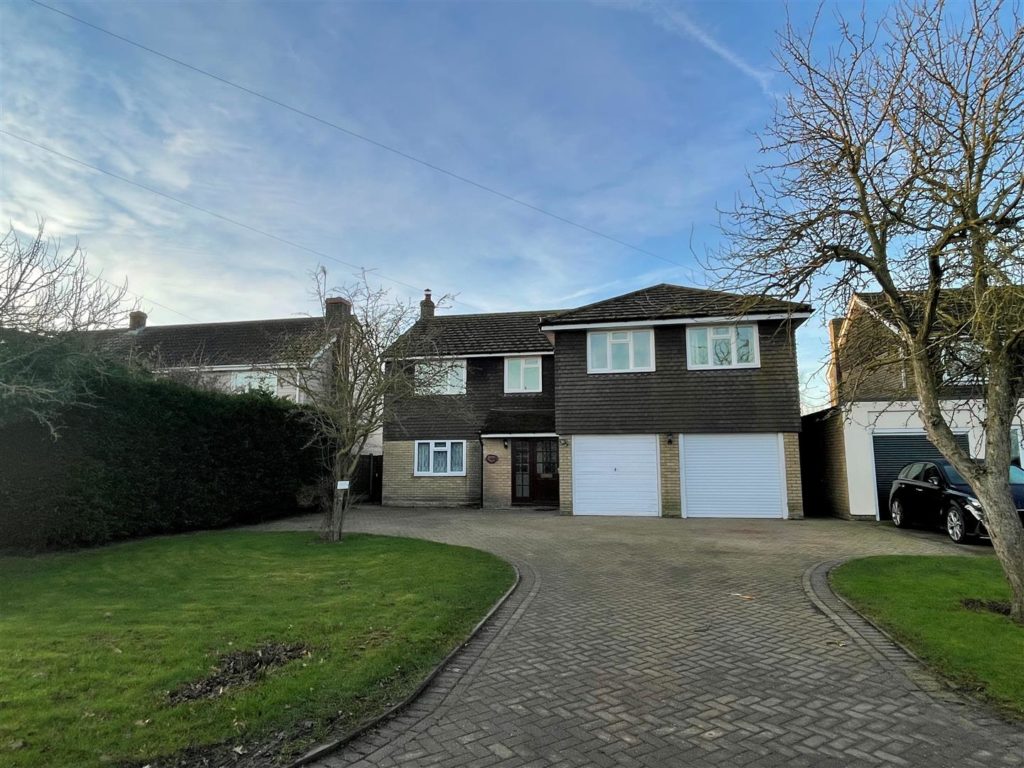SPECIFICATIONS:
- X 5
- X 4
- X 2
PROPERTY LOCATION:
KEY FEATURES:
- NO ONWARD CHAIN
- NATURE RESERVE LOCATION
- HOME OFFICE OUTBUILDING
- SOLAR THERMAL PANELS
- 322' PLOT (Apx 0.38 Acre) STS
- SOUTH FACING GARDEN
- TWO GARAGES
- STUNNING VIEWS
- OIL CENTRAL HEATING
PROPERTY DETAILS:
FIVE BEDROOM DETACHED HOUSE IN SEMI-RURAL LOCATION NEXT TO THE BLACKWATER ESTUARY NATIONAL NATURE RESERVE ON A PLOT OF APPROX 0.38 OF AN ACRE (STS). This substantial family home also has a separate Home Office located towards the end of the 225 foot south facing garden it offers a fantastic opportunity to live and work in this wonderful, wide open environment with invigorating walks on your doorstep. The property has full uPVC double glazing, oil central heating and solar thermal panels providing some of the hot water.
Salcott is positioned about half way between Colchester and Maldon and is just 4.5 miles from Tiptree where there are primary and secondary schools, many shops, supermarkets, doctors surgery, dentist and other amenities.
Entrance Porch (2.37 x 0.88 (7'9" x 2'10"))
uPVC double glazed window to the front, door leading to entrance hall
Entrance Hall (5.29 x 1.81 (17'4" x 5'11"))
Radiator, wall mounted room thermostat control for the central heating, stairs leading to first floor
Kitchen / Breakfast Room (4.25 x 2.66 (13'11" x 8'8"))
Window opening onto conservatory, fitted with a range of floor and wall mounted units and roll-top worksurfaces with breakfast bar and inset one and half bowl stainless steel sink unit with mixer taps over. Built-in Miele double oven / steam oven and ceramic hob with extractor hood over. Integrated fridge freezer and free standing dishwasher to remain.
Utility Room (3.31 x 2.55 (10'10" x 8'4"))
Wall mounted cupboard and roll-top work surface with further cupboards under and space and plumbing for washing machine, radiator, door to garage
Living Room (5.99 x 5.06 max (19'7" x 16'7" max))
uPVC double glazed, sliding patio doors to the rear, fireplace with log burner, fitted shelving, two radiators
Dining Room (4.02 x 3.63 (13'2" x 11'10"))
uPVC double glazed window to the front, feature fireplace with fitted electric heater, range of fitted units with glass display cabinets
Conservatory (5.4m x 3.83 max (17'8" x 12'6" max))
uPVC double glazed windows to two sides with double French doors leading to the patio, radiator, ceramic tiled floor, motorised blinds with remote control
Study (2.98 x 2.08 (9'9" x 6'9"))
uPVC double glazed window to the rear, radiator
Downstairs Cloakroom (2.67 x 0.87 (8'9" x 2'10"))
Low level WC, wash basin, radiator
Landing
Spacious L shaped landing with uPVC double glazed window to the front, built-in airing cupboard
Bedroom One (4.31 x 3.64 (14'1" x 11'11"))
uPVC double glazed window to the rear with open countryside views, radiator, range of built-in wardrobes
EnSuite (3.30 x 1.75 (10'9" x 5'8"))
uPVC double glazed window to the rear. Panelled bath with mixer shower attached, separate tiled shower cubicle with glass door, vanity wash basin and WC, radiator and heated, chrome towel rail, ceramic tiled walls
Bedroom Two (6.96 x 3.29 max (22'10" x 10'9" max))
Large room with separate sleeping and dressing areas. uPVC double glazed windows to the front and side with views over the nature reserve, radiator, range of built-in cupboards.
Bedroom Three (5.65 x 2.56 (18'6" x 8'4"))
Large room with separate sleeping and dressing areas. uPVC double glazed windows to the front and side with views over the nature reserve, radiator, built-in double wardrobe.
Bedroom Four (3.62 x 2.58 (11'10" x 8'5"))
uPVC double glazed window to the front with views over the nature reserve, radiator, double built-in wardrobe
Bedroom Five (3.44 max x 2.56 max (11'3" max x 8'4" max))
uPVC double glazed window to the rear, radiator, built-in double wardrobe
Bathroom (2.49 x 2.26 (8'2" x 7'4"))
uPVC double glazed window to the rear, double ended bath with shower attachment, separate tiled corner shower cubicle with glass doors, vanity wash basin and WC, radiator
Home Office (6.05 x 3.09 (19'10" x 10'1"))
Timber clad, insulated outbuilding with power and light connected and CAT 5 data cabling linking it to to house, two windows to the side, electric storage heater
Rear Garden (68 (223'1"))
With doors leading from both the conservatory and living room there is a paved outside seating / entertainment area adjacent to the house with a large lawn area the other side of a low brick wall.
A path to the side leads to the Home Office and lower garden which is set out as a small orchard with fruit trees and a small timber tool shed.
At the end of the garden is a green house and an area ideal as a vegetable plot.
The oil tank and boiler are tucked away behind fencing a short way from the house.
Garage One (6.25 x 2.58 (20'6" x 8'5"))
Electric roller door to the front and personnel door leading to the utility room, power and light connected, fitted shelving.
Garage Two (5.17 x 2.87 (16'11" x 9'4"))
Up and over door to the front, power and light connected.
Outside Front
The property is set back from the lane by approx. 61 feet with lawn areas and a block paved driveway leading to the two garages and providing off road parking for several cars.
There is gated access to the side leading to the rear garden

