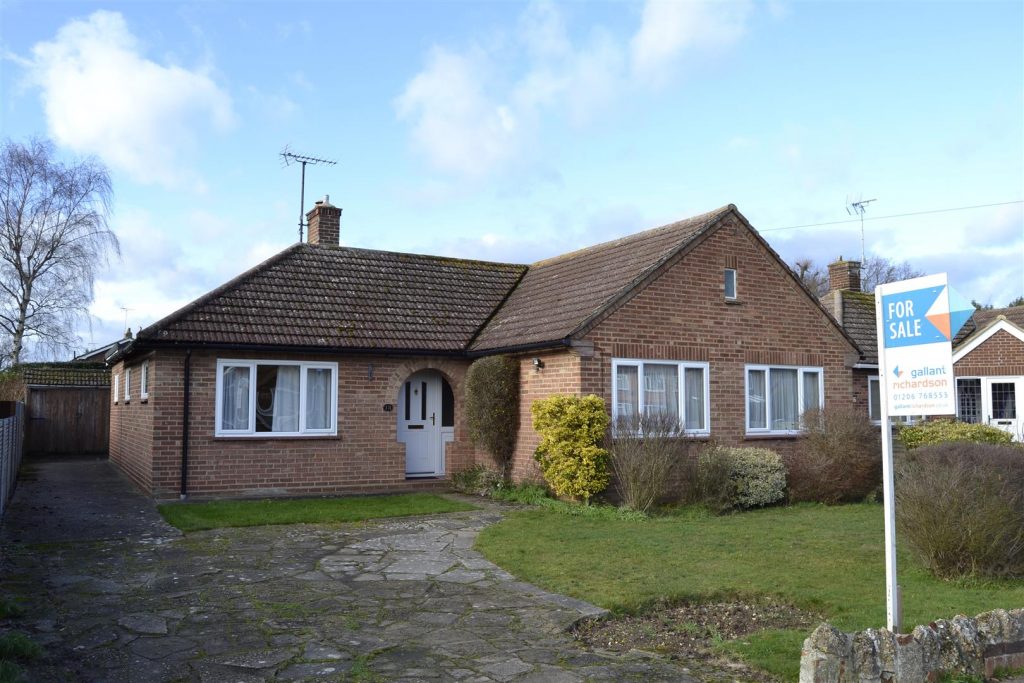SPECIFICATIONS:
- X 3
- X 2
- X 1
PROPERTY LOCATION:
KEY FEATURES:
- NO ONWARD CHAIN
- SOME UPDATING REQUIRED
- GOOD SIZE MATURE GARDENS
- PARKING FOR 2/3 CARS
- THREE GOOD SIZE BEDROOMS
- SITTING ROOM
- SEPARATE DINING ROOM
PROPERTY DETAILS:
NO ONWARD CHAIN. THREE BEDROOM DETACHED BUNGALOW in sought after area. The property sits on a good size plot with mature gardens to the front and rear with greenhouse and shed and off road parking for 2/3 cars. Whilst in need of a degree of updating the property benefits from uPVC double glazing and gas central heating. There is a sitting room, separate dining room, kitchen / breakfast room, three good size bedrooms, spacious hallway and bathroom.
Porch
Attractive curved, 1950's period covered storm porch
Entrance Hall (5.88 x 1.65)
uPVC double glazed entrance door from porch with additional double glazed panels, radiator, built-in airing cupboard housing hot water cylinder with slatted wooden shelving, access to the loft
Sitting Room (5.47 x 3.34)
uPVC double glazed windows to both the front and side, feature tiled fireplace with fitted gas fire, two radiators, serving hatch to kitchen, glazed doors to the dining room
Dining Room (3.05 x 3.03)
uPVC double glazed windows to the rear and both sides, double glazed door leading to the garden, radiator
Kitchen / Breakfast Room (3.72 x 3.16)
uPVC double glazed window to the rear, fitted with a range of floor mounted units and roll top work surfaces with stainless steel, single drainer sink unit, further wall hung shelves, traditional built-in pantry with shelving and window to the rear, free standing electric cooker, space and plumbing for washing machine. Floor standing 'Ideal' gas boiler providing central heating and hot water, serving hath to sitting room
Bedroom 1 (3.94 x 3.73)
uPVC double glazed window to the rear, radiator
Bedroom Two (3.37 x 3.03)
uPVC double glazed window to the front, radiator
Bedroom Three (3.35 x 2.50)
uPVC double glazed window to the front, radiator
Garage
The single garage is of concrete block construction and would only be accessible in a small car.
Garden (16.76m x 14.48m)
The property is set back from the road by a lawned front garden retained by a low stone wall with mature shrubs and hedges.
There is driveway parking for two / three cars and a further driveway leading down the side to the garage, suitable only for a small car.
To the rear is a pleasant, enclosed garden of 55 feet x 47 feet 6 inches mostly laid to lawn with a paved patio area and flower and shrub borders.
There is a green house and timber garden shed.
Agents Note
There is some internal and external cracking to the wall, where the dining room extension adjoins the original building. The sellers tell us that this has been like this for over 30 years, it was checked by a surveyor around 25 years ago, it was deemed to non-progressive and has not changed since. We would advise all interested parties to seek professional advice in this regard.
.
DISCLAIMER
Every care has been taken with the presentation of these Particulars but complete accuracy cannot be guaranteed. If there is any point, which is of particular importance to you, please obtain professional confirmation. Alternatively, we will be pleased to check the information for you. These Particulars do not constitute a contract or part of a contract.

