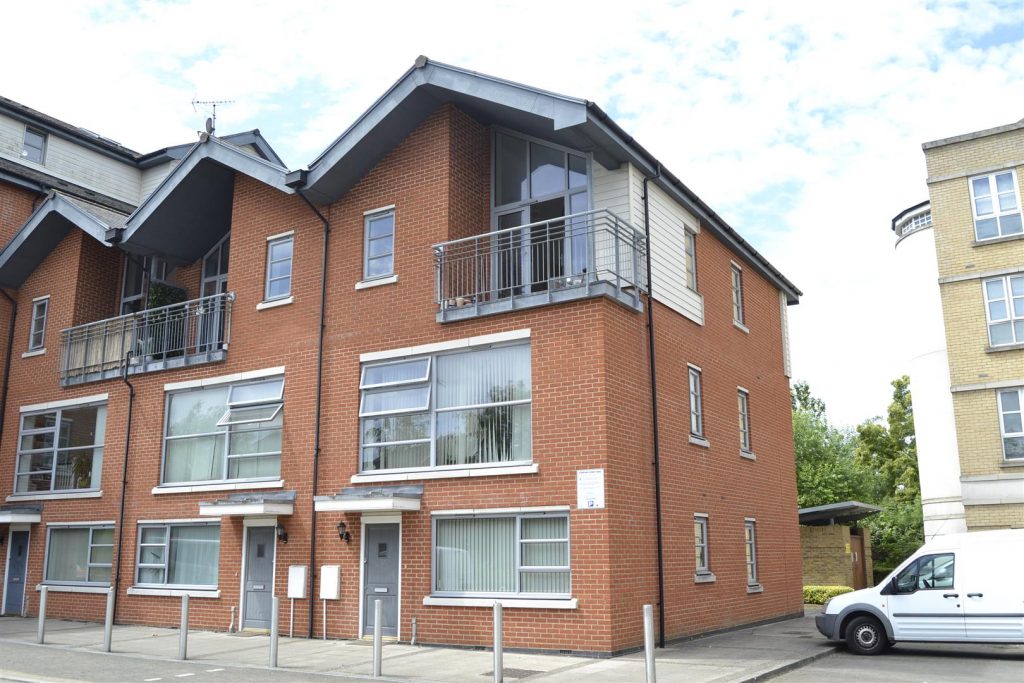SPECIFICATIONS:
- X 3
- X 1
- X 2
PROPERTY LOCATION:
KEY FEATURES:
- POTENTIAL INVESTMENT PURCHASE
- NO ONWARD CHAIN
- ALLOCATED PARKING
- WALK TO NORTH STATION
- BALCONY OVERLOOKING RIVER
PROPERTY DETAILS:
THREE BEDROOM DUPLEX APARTMENT within easy walking distance of Colchester North Station with regular, fast commuter links to London, Liverpool Street. Open plan kitchen / dining / living room with integrated appliances, high vaulted ceiling and balcony with views over the river.
Offered with NO ONWARD CHAIN, the property is on the top two floors with elevator access, allocated parking and a communal Gym.
Entrance Hall
Entrance Hall: Entrance door from communal hallway, entry phone, electric panel heater, stairs to upper floor with storage space under.
Bedroom One (3.99m x 3.43m plus alcove of 1.97m x 1.06m (13'1")
Large floor to ceiling windows to one side giving views to the Colne meadows, separate window to the other side, range of fitted wardrobes.
En-Suite Shower Room (1.67 x 1.46 (5'5" x 4'9"))
Shower cubicle, low level WC, hand basin, Chrome towel rail.
Landing
Large storage cupboard, access to loft space (which does not form part of the property).
Open plan Kitchen / Dining / Living Room (5.42 x 4.1 (17'9" x 13'5"))
Kitchen Area: Window to the front. Fully fitted with a range of contemporary wall and floor mounted units with roll top work surfaces with inset stainless steel one and a half bowl sink unit and Induction hob. Built-in oven with extractor hood over, integrated fridge freezer, dishwasher & washing machine.
Dining / Living Area: High vaulted ceiling with high floor to ceiling window to the front with views over the river Colne plus separate window to the side, laminated wooden flooring, electric panel heater, patio style double doors to balcony.
Balcony (4.09m wide (13'5" wide))
with beautiful views overlooking the river Colne.
Family Bathroom (2.29 x 1.79 (7'6" x 5'10"))
White suite comprising of panelled bath, wash hand basin, & low level WC, extractor fan.
Bedroom Two (4.02 x 1.94 (13'2" x 6'4" ))
Windows to both the rear and side, panel heater.
Bedroom Three (3.42 x 2.43 (11'2" x 7'11"))
Window to rear, panel heater.
Outside
There is a marked allocated parking space.
There is a private, communal Gym solely for the use of occupiers of Rotary Way.
LEASE
LEASEHOLD:
155 Year Lease from 1st January 2005 - 138 years remaining.
Ground Rent: £132 PA
Service Charge: £2100 PA
The freeholder / management company does not currently have an EWS1 certificate and is not intending to obtain one as they do not believe it to be necessary according to current government guidelines.
DISCLAIMER
Every care has been taken with the presentation of these Particulars but complete accuracy cannot be guaranteed. If there is any point, which is of particular importance to you, please obtain professional confirmation. Alternatively, we will be pleased to check the information for you. These Particulars do not constitute a contract or part of a contract.

