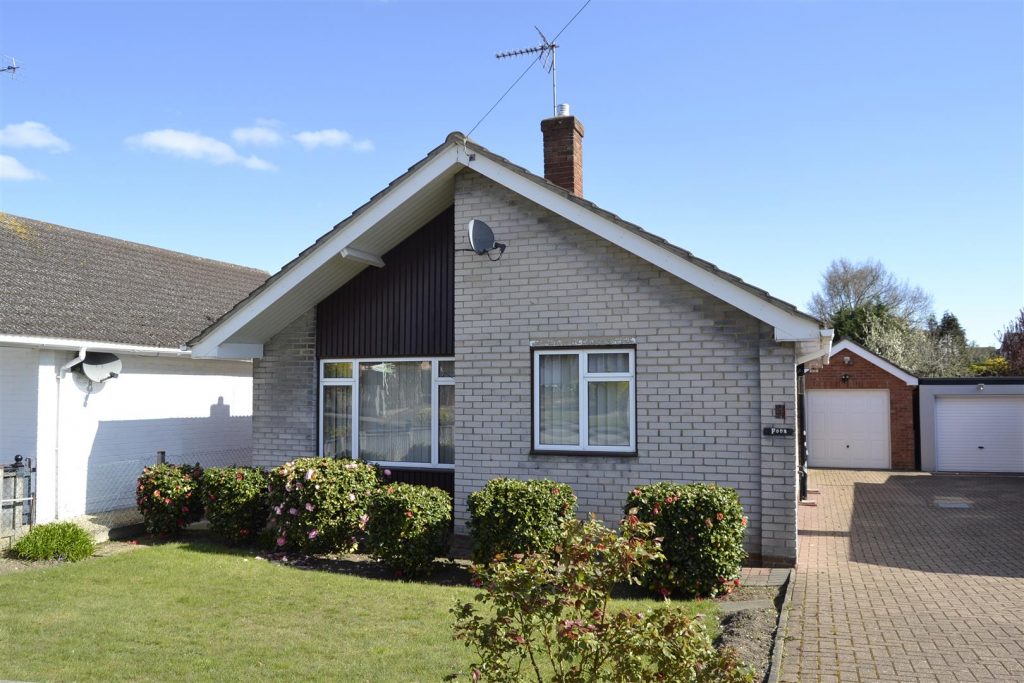SPECIFICATIONS:
- X 2
- X 1
- X 1
PROPERTY LOCATION:
KEY FEATURES:
- NO ONWARD CHAIN
- GARAGE
- CONSERVATORY
- ENCLOSED GARDEN WITH GREENHOUSE
- GAS CENTRAL HEATING
- DETACHED
PROPERTY DETAILS:
TWO BEDROOM DETACHED BUNGALOW WITH GARAGE IN CUL-DE-SAC LOCATION with good access to both the A12 and Colchester North Station with fast, regular commuter links to London Liverpool Street. The accommodation comprises a living room with feature fireplace with electric fire fitted, kitchen / breakfast room, uPVC conservatory, bathroom, two bedrooms and entrance hall. There is a good size detached garage / workshop with driveway parking in front and an enclosed rear garden with a greenhouse. NO ONWARD CHAIN.
Entrance Hall
Double glazed composite entrance door, built-in airing cupboard and further built-in cupboard, access to the loft, with loft ladder fitted, which is partly boarded.
Living Room (4.55 x 3.35 (14'11" x 10'11"))
Double glazed window to the front, ornamental fireplace and mantle piece fitted with an electric fire
Kitchen (3.06 x 2.67 (10'0" x 8'9"))
Double glazed window to the side and sliding patio doors leading to the conservatory. Fitted with a range of floor and wall mounted units and roll-top work surfaces with breakfast bar area and inset sink with mixer taps over. Free standing gas cooker to remain, space and plumbing for washing machine, ceramic tiled floor, radiator
Bedroom One (3.65 x 3.35 (11'11" x 10'11"))
Double glazed window to the rear, radiator
Bedroom Two (3.01 x 2.76 (9'10" x 9'0"))
Double glazed window to the front, fitted double wardrobe housing gas boiler, radiator
Bathroom (1.81 x 1.67 (5'11" x 5'5"))
Double glazed window to the side, suite comprising of panelled bath with electric shower over, pedestal wash basin and close coupled W.C. Radiator and wall mounted electric fan heater
Conservatory (3.03 x 2.75 (9'11" x 9'0"))
uPVC double glazed windows to three sides with double French doors opening onto the garden, blinds fitted to roof and all external sides, central light with electric fan, radiator, ceramic tiled floor.
Outside
The property is set back from the road by a lawned garden with ornamental hedging.
To the rear is a fully enclosed garden of approx. 42 feet with a central lawn and paved patio areas to the rear and adjacent to the house. There is a greenhouse and timber shed to remain.
Garage / workshop (5.97 x 3.08 (19'7" x 10'1"))
Brick built detached garage with work shop area to the rear with power and light fitted. Electric, remote controlled vehicular door to the front and personal door to the side leading to the garden.
AGENTS NOTE
There has been some external cracking to the side wall, to the left hand side of the property. This occurred in 2005 and was looked at by a Structural Engineer who inspected and monitored the property and confirmed, following a period of monitoring, in June 2006. It was deemed that there was no significant movement or problem as this was a thermal and not subsidence. There was no insurable claim. There has been no recurrence or further issues since. A full copy of the report from the time is available for interested purchasers. However, we would advise all interested parties to seek professional advice in this regard.

