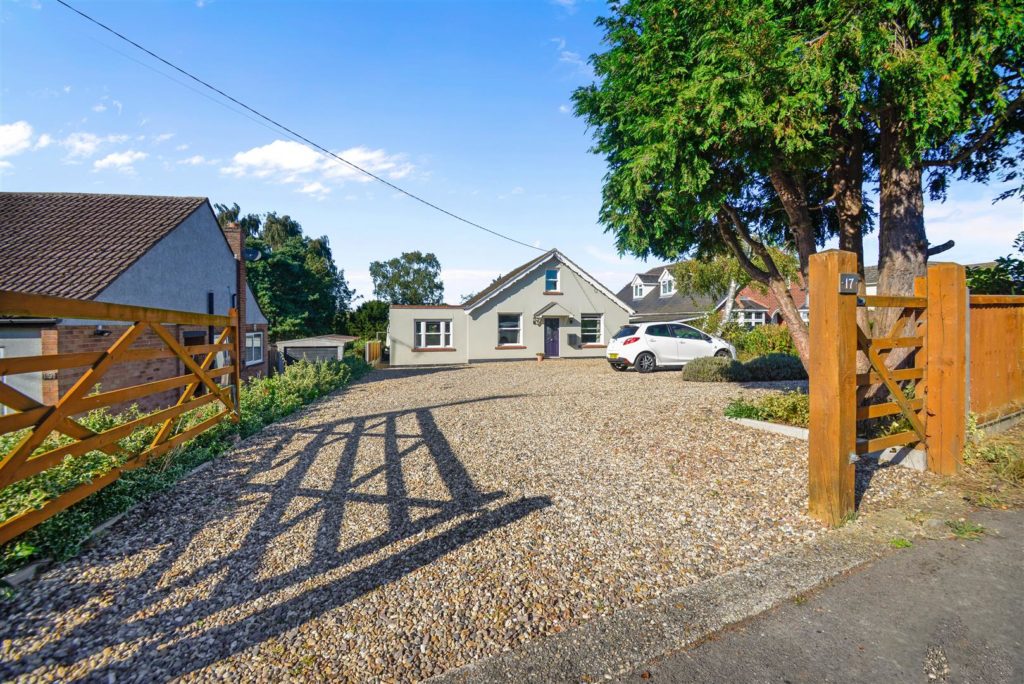SPECIFICATIONS:
- X 4
- X 2
- X 2
PROPERTY LOCATION:
KEY FEATURES:
- 164' PLOT
- LANDSCAPED GARDEN WITH VIEWS
- HOME OFFICE / STORE
- DRIVEWAY PARKING FOR NUMEROUS CARS
- SOLID WOODEN FLOORING
- EN-SUITE
- FAMILY BATHROOM WITH BATH & SEPARATE SHOWER
- GAS CENTRAL HEATING
- DOUBLE GLAZED
- VIEWS OVER OPEN FIELDS
PROPERTY DETAILS:
GUIDE PRICE £475,000-£480,000. DETACHED, FOUR BEDROOM HOUSE IN RIVERSIDE VILLAGE WITH DRIVEWAY PARKING FOR NUMEROUS CARS.
Originally built in the 1930's the property was extended and renovated to a high standard in 2013, since then the current owners have added solid wooden flooring to most of the rooms and erected a substantial, timber outbuilding with power and light connected which offers an ideal home office or playroom / store. There is gas central heating with a regularly-serviced boiler. The accommodation includes a living room, kitchen / dining room, family bathroom and three double bedrooms on the ground floor, one of which has an en-suite shower, plus a further large bedroom on the first floor. Located within walking distance of the village primary school and picturesque waterfront where there are local shops and pubs plus just a short drive from Colchester with a main line station providing a fast commuter link to London Liverpool Street.
Entrance Hall
Double glazed composite entrance door to split level hallway with solid wooden flooring, stairs leading to the first floor with under-stairs cupboard and radiator.
Kitchen / Dining Room (5.85 x 3.62 (19'2" x 11'10"))
Kitchen Area
uPVC double glazed window to the rear and high vaulted ceiling with Velux window giving additional light. Fitted with range of contemporary units with cupboards, drawers and work surfaces with inset stainless steel sink unit with mixer taps over. Built-in double electric oven and 5 ring gas hob with stainless extractor hood over. Integrated dishwasher, space and plumbing for washing machine, ceramic tiled floor.
Dining Area
Dining Area
There is a double set of uPVC, double glazed French doors leading to the garden, ceramic tiled floor, radiator.
Living Room (7.03 x 3.25 (23'0" x 10'7"))
Double glazed sash window to the front and uPVC double glazed French doors to the rear opening onto the garden terrace, solid wooden flooring, three radiators.
Bedroom One (4.34 x 3.38 (14'2" x 11'1"))
Double glazed sash window to the front, solid wooden flooring, radiator.
En-Suite Shower Room (2.35 x 1.17 (7'8" x 3'10"))
Fully tiled shower cubicle, vanity wash basin with cupboards under, low level W.C, heated chrome towel rail radiator, ceramic tiled floor, extractor fan.
Bedroom Two (3.33 x 3.30 (10'11" x 10'9"))
Double glazed sash window to the front, radiator, solid wooden flooring.
Bedroom Three (3.35 x 3.30 (10'11" x 10'9"))
Double glazed window to the side, radiator, solid wooden flooring.
Family Bathroom (2.84 x 1.70 (9'3" x 5'6"))
Double glazed window to the side, panelled bath with shower fitting over plus separate fully tiled corner shower cubicle, vanity wash basin with cupboards under, low level W.C. heated chrome towel rail radiator, ceramic tiled floor, extractor fan.
Bedroom Four (6.94 x 3.68 (22'9" x 12'0"))
Double glazed sash style window to the front and further double glazed window the rear. Stairs from the ground floor come up into the side of the room, three eaves storage cupboards, one of which has a vent connected for a tumble dryer and another of which houses the boiler which supplies the central heating and hot water, solid wooden flooring, radiator.
Outbuilding (Office / store) (4.60 x 3.47 (15'1" x 11'4"))
Timber built, insulated building positioned on solid concrete base with two windows to the front and power and light connected. An ideal home working facility.
Outside (50 (164'0"))
Positioned centrally on a plot 164 feet (50m) deep, there is a substantial gravel driveway to the front of providing ample off road parking for numerous vehicles with gated access to both sides leading to the rear.
The rear garden measures 64'7" (19.72 m) long by 49'8" (15.17m) wide and has been landscaped with a good size paved terrace providing an outdoor eating / entertainment area adjacent to the property with steps down to a path leading between the two separate lawn areas. To the side is a large, brick built raised flower border and there are matures shrubs and trees to both sides.
There are external power sockets fitted to both the house and outbuilding, an external tap and water butt for the collection of rain water. There are views to the rear to open fields.
DISCLAIMER
Every care has been taken with the presentation of these Particulars but complete accuracy cannot be guaranteed. If there is any point, which is of particular importance to you, please obtain professional confirmation. Alternatively, we will be pleased to check the information for you. These Particulars do not constitute a contract or part of a contract.

