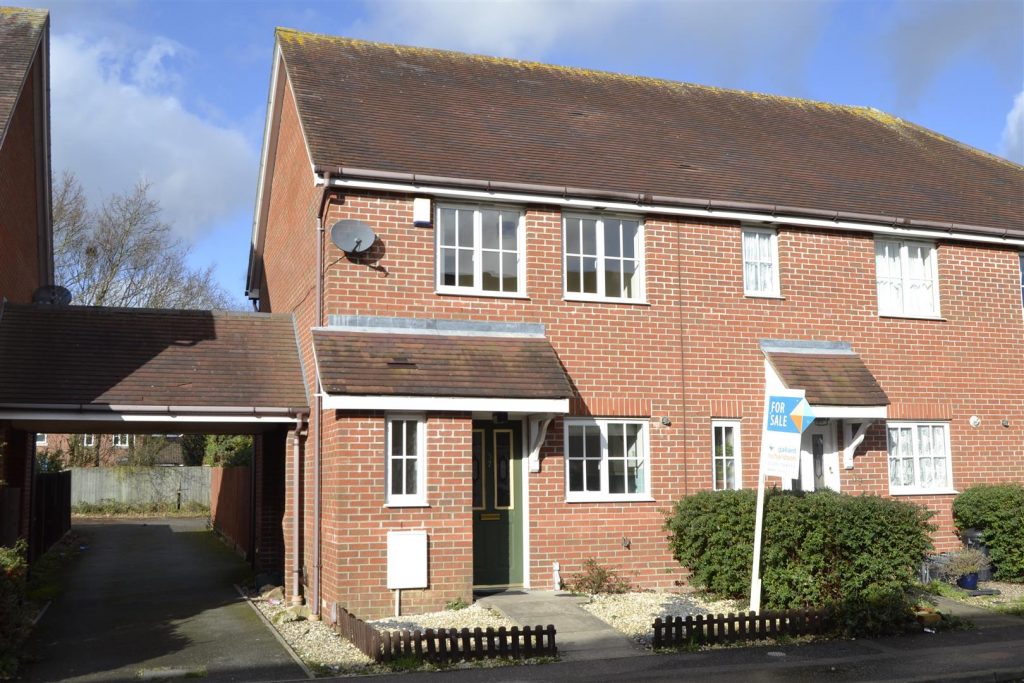SPECIFICATIONS:
- X 2
- X 1
- X 1
PROPERTY LOCATION:
KEY FEATURES:
- NO CHAIN
- KEY TO VIEW
- GARAGE
- CLOAK ROOM
- CLOSE TO SCHOOLS
- ENCLOSED REAR GARDEN
- GOOD A12 ACCESS
- LOCAL SHOPPING FACILIRTIES
- CLOSE TO COUNTRY PARK
PROPERTY DETAILS:
TWO DOUBLE BEDROOM END TERRACED HOUSE WITH GARAGE offered with NO ONWARD CHAIN and VACANT POSSESSION. The property has a downstairs cloakroom, sitting room with patio doors to the enclosed rear garden and a garage located to the rear. This would make an ideal first purchase. The Highwoods development offers excellent access to the A12, local shopping facilities, schooling and is within close proximity of the popular Country Park. The property can be viewed via Gallant Richardson who hold keys for access.
Double Glazed entrance door to:
Reception hall with stairs ascending to first floor, radiator, doors to:
Living Room: (4.05 x 3.99 (13'3" x 13'1"))
Double glazed patio doors leading onto rear garden, double glazed window to rear, two radiators.
Kitchen: (2.90 x 1.80 (9'6" x 5'10"))
Comprising worksurfaces with cupboards and drawers under and eyelevel units, inset one and a half bowl acrylic sink with mixer taps, inset four ring gas hob with extractor over, eye level electric oven, wall mounted gas fired boiler, plumbing for washing machine, double glazed window to rear, part tiling to walls, radiator.
Cloakroom:
Low level flush W.C. wash hand basin, double glazed window to front, radiator.
First Floor Landing:
Access to loft space, doors to:
Bedroom One: (4.08 x 2.74 (13'4" x 8'11"))
Two double glazed windows to rear, radiator.
Bedroom Two: (3.97 x 2.29 (13'0" x 7'6"))
Two double glazed windows to front, radiator, built in wardrobe, airing cupboard housing lagged copper cylinder with immersion heater and shelving.
Bathroom: (1.93 x 1.89 (6'3" x 6'2"))
White three piece suite comprising panelled bath with mixer tap and shower attachment, pedestal wash hand basin, low level flush W.C. radiator, part tiling to walls, extractor fan.
Rear Garden:
The rear garden measures approximately 42' in length being mainly laid to lawn with wooden fence panel surround and gated access to the side.
Garage:
To the rear of the property there is a single garage situated En bloc with up and over door and parking to the immediate front.
Disclaimer:
Every care has been taken with the presentation of these Particulars but complete accuracy cannot be guaranteed. If there is any point, which is of particular importance to you, please obtain professional confirmation. Alternatively, we will be pleased to check the information for you. These Particulars do not constitute a contract or part of a contract. Library and current photographs have been used in the preparation of these details.

