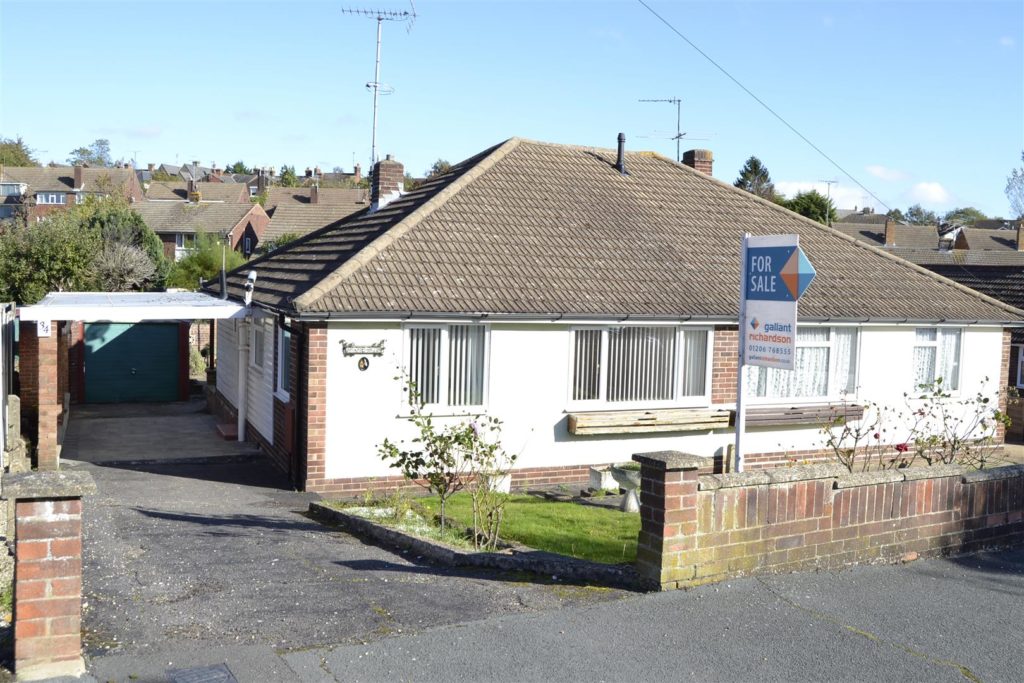SPECIFICATIONS:
- X 2
- X 1
- X 1
PROPERTY LOCATION:
KEY FEATURES:
- NO ONWARD CHAIN
- GAS CENTRAL HEATING
- IN NEED OF MODERNISATION
- GARAGE
- WALK TO NORTH STATION
- WORKSHOP
- KEY TO VIEW
- PARKING
PROPERTY DETAILS:
TWO BEDROOM SEMI-DETACHED BUNGALOW IN NEED OF MODERNISATION. The property is located within easy walking distance of Colchester North Station and close to bus routes running into Colchester Town. The accommodation consists of two bedrooms, a large sitting room opening onto a conservatory, kitchen with built-in pantry and bathroom. Outside there is driveway parking for 2/3 cars leading to a detached garage / workshop and to the rear is an enclosed garden of approx. 35' in length with a garden pond and shed.
Entrance Hall
Access to large loft area which is insulated, has power and light connected and houses the "Combi" gas boiler which supplies the heating and hot water. Radiator
Sitting Room (5.10 x 3.05 (16'8" x 10'0"))
Sliding Aluminum double glazed patio doors leading to the conservatory, electric fire, radiator.
Kitchen (2.86 x 2.53 (9'4" x 8'3"))
uPVC double glazed window to the rear and further window to the side, built-in pantry. Fitted with older style units with built-in Neff electric oven and gas/electric combined hob with extractor hood over, inset single bowl stainless steel sink unit with mixer tap, radiator, plumbing for washing machine and space for fridge freezer.
Conservatory (3.77 x 2.87 (12'4" x 9'4"))
Timber construction with patio doors leading from the sitting room and wooden glazed door to the garden, radiator.
Bedroom One (3.74 x 3.07 (12'3" x 10'0"))
uPVC double glazed window to the front, radiator, built in wardrobe.
Bedroom Two (2.72 x 2.54 (8'11" x 8'3"))
Dual aspect uPVC double glazed windows to front and side, radiator.
Bathroom (1.84 x 1.57 (6'0" x 5'1"))
uPVC double glazed window to the side, coloured suite comprising panelled bath with independant Triton shower over, pedestal wash basin low level flush W.C. wall mounted electric fan heater.
Outside (10.67m (35))
The front garden is enclosed by a brick built wall and is mainly laid to lawn with flower borders, driveway to the side leading to the carport and further access leading to the garage / workshop.
The rear garden is enclosed being approximately 35' in length with lawned area, pond, timber shed and wooden fence panel surround.
Disclaimer
Every care has been taken with the presentation of these Particulars but complete accuracy cannot be guaranteed. If there is any point, which is of particular importance to you, please obtain professional confirmation. Alternatively, we will be pleased to check the information for you. These Particulars do not constitute a contract or part of a contract. We are advised by our selling clients that probate has been applied for and are currently awaiting a date for this to be granted.

