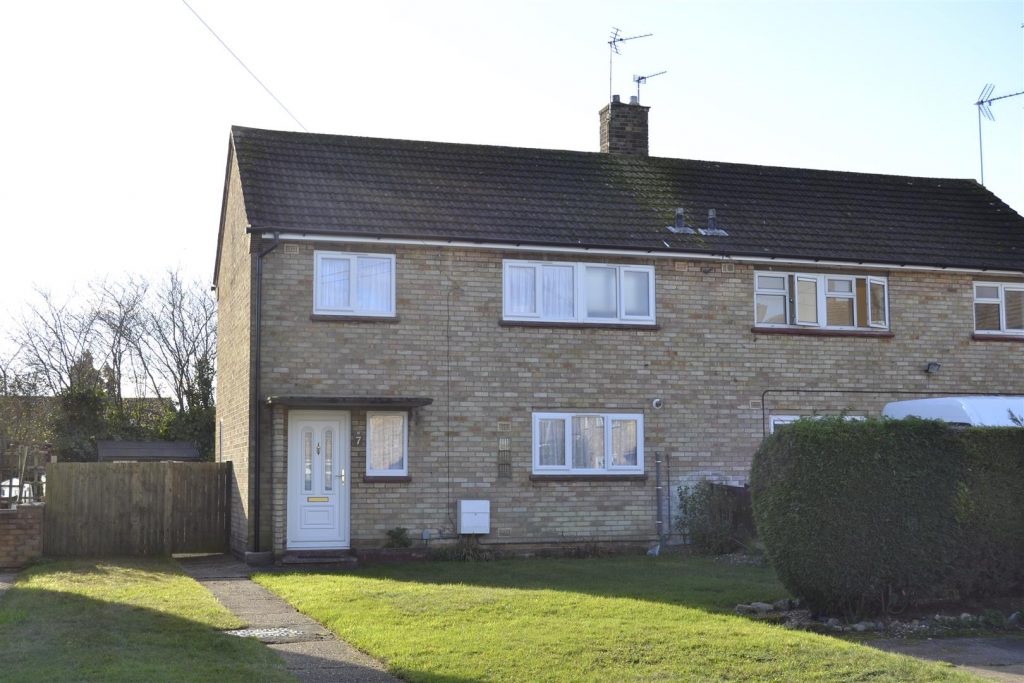SPECIFICATIONS:
- X 3
- X 1
- X 1
PROPERTY LOCATION:
KEY FEATURES:
- POTENTIAL FOR OFF ROAD PARKING (STP)
- LARGE PLOT (123' x 33')
- uPVC DOUBLE GLAZED THROUGHOUT
- GAS CENTRAL HEATING
- QUIET CUL-DE-SAC
- POTENTIAL TO EXTEND (STP)
- FITTED KITCHEN WITH WHITE GOODS INCLUDED
PROPERTY DETAILS:
123 FOOT LONG x 33 FOOT WIDE PLOT WITH ROOM TO EXTEND. THREE BEDROOM SEMI DETACHED HOUSE IN QUIET CUL-DE-SAC. This well cared for family home sits on a substantial plot with a sunny South facing rear garden. There is gas central heating with a 'Worcester' boiler and uPVC double glazing throughout with 5 years left on the warranty. Living room with door to the garden, fitted kitchen with white goods included and separate utility room. Outside there are large gardens with the potential for ample off road parking.
Entrance Hall (2.96 x 1.78)
uPVC double glazed entrance door and window to the front, stairs rising the first floor, radiator
Living Room (5.41 x 3.25)
Bright sunny room with two uPVC windows to the rear and a door to the garden. Feature gas fire, laminated wooden flooring, radiator
Kitchen (3.72 x 1.79)
uPVC double glazed window to the front. Fitted with a range of contemporary white fronted, wall and floor mounted units and light wood effect roll top work surfaces with an inset stainless steel, one and a half bowl sink unit with mixer taps over. Integrated fridge, plus free standing electric cooker and washing machine to remain. Wall mounted "Worcester" gas boiler, which we understand is serviced annually, proving hot water and central heating.
Utility Room (3.26 x 1.36)
uPVC double glazed window to the side and door to the rear garden
Landing (2.57 x 1.81)
uPVC double glazed window to the front, access to the loft space which we understand is insulated
Bedroom One (3.80 x 3.29)
uPVC double glazed window to the rear, fitted wardrobes, built-in airing cupboard housing hot water cylinder with electric immersion heater with slatted wooden shelving over, radiator
Bedroom Two (3.03 x 1.82 (plus 1.46 x 0.82 door recess))
uPVC double glazed window to the rear, radiator.
Bedroom Three (3.28 x 2.10)
uPVC double glazed window to the front, radiator
Bathroom (1.96 x 1.82)
uPVC double glazed window to the front. White bathroom suite comprising of panelled bath, pedestal wash basin and low level W.C. Radiator
Outside (37.49m x 10.06m (plot))
To the front is a large garden area laid to lawn and partly enclosed by hedging - there is potential here to provide ample off road parking for several vehicles (Subject to planning).
There is also good space to the side of the property which would potentially allow vehicular access to the rear and /or the provision of a garage or an extension to the house (Subject to planning).
To the rear is an enclosed lawned garden of approx 45' x 33' with a timber shed.
DISCLAIMER
Every care has been taken with the presentation of these Particulars but complete accuracy cannot be guaranteed. If there is any point, which is of particular importance to you, please obtain professional confirmation. Alternatively, we will be pleased to check the information for you. These Particulars do not constitute a contract or part of a contract.

