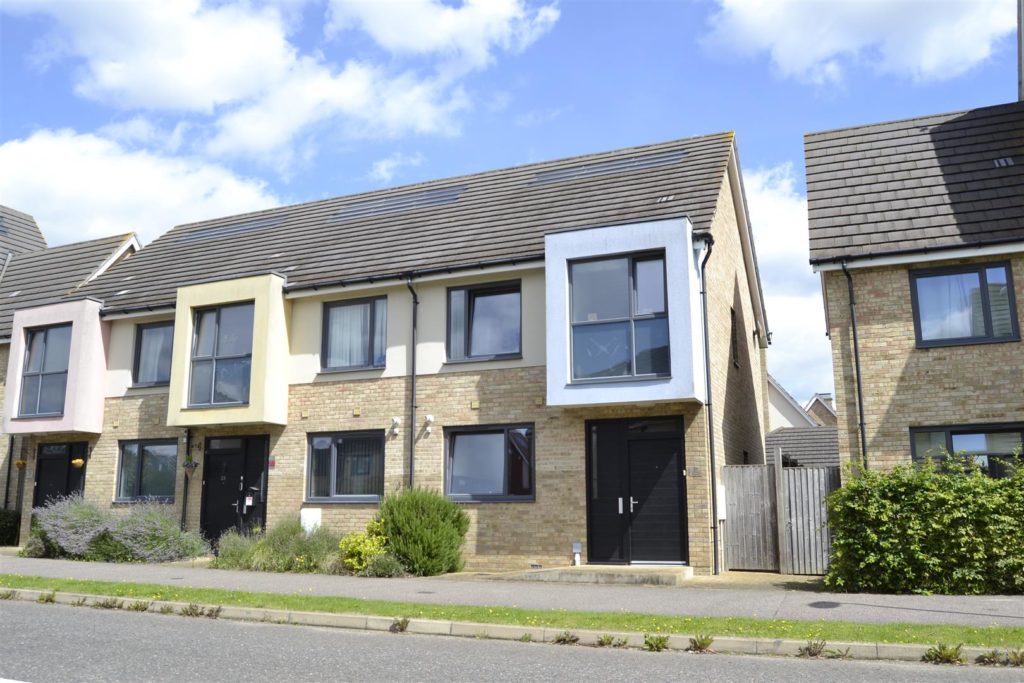SPECIFICATIONS:
- X 2
- X 1
- X 1
PROPERTY LOCATION:
KEY FEATURES:
- TWO DOUBLE BEDROOMS
- FOUR PIECE BATHROOM
- INTEGRATED APPLIANCES
- DOUBLE CAR PORT
- GROUND FLOOR CLOAKROOM
- EXCELLENT AMENITY ACCESS
- TRIPLE GLAZING
- SOLAR PANELS
- BEAUTIFULLY MAINTAINED
- MANICURED GARDEN
PROPERTY DETAILS:
Offered in near as new condition, this light and airy BEAUTIFULLY PRESENTED large two bedroom family home could make an absolutely ideal first, or investment purchase. Located on the Northern outskirts of Colchester, the location affords excellent access to Local schooling, Colchester hospital, the popular Highwoods Country Park as well as the A12 corridor. Colchester North Train Station offers 'fast' services into London's Liverpool Street Station. The property briefly comprises a large and airy lounge area with open plan kitchen and downstairs cloakroom. On the first floor are two large double bedrooms and a four piece family bathroom. In addition there is a nicely enclosed rear garden and double car port parking. The house is fitted with solar panels and has triple glazing.
Entrance Door:
Reception Hall: (2.45 x 1.30 (8'0" x 4'3"))
Radiator, access to:
Ground Floor Cloakroom: (1.76 x 0.84 (5'9" x 2'9"))
With Low level flush W.C. wall mounted wash hand basin, triple glazed window to front, radiator, extractor fan, inset down lighters.
Lounge: (5.01 x 4.79 (16'5" x 15'8"))
Triple glazed French doors leading out onto the rear garden, triple glazed window to side, stairs ascending to first floor, two radiators.
Kitchen: (3.11 x 2.44 (10'2" x 8'0"))
A modern fitted kitchen comprising worktops with cupboards and drawers under and matching eyelevel units, inset four ring ceramic induction hob with extractor over and Bosch electric oven below, integrated under counter fridge and freezer, integrated dishwasher, integrated wall mounted Baxi gas fired combination boiler, inset one and a half bowl sink with mixer tap, triple glazed window to front, built in pantry style cupboard housing shelving and plumbing for washing machine, breakfast bar.
First Floor Landing:
Triple glazed window to side, radiator, access to insulated loft space, door to:
Bedroom One: (3.66 x 3.64 (12'0" x 11'11"))
Triple glazed window to rear, radiator, built in wardrobe.
Bedroom Two: (4.33 x 2.68 (14'2" x 8'9"))
Triple glazed window to front, radiator, built in wardrobe.
Bathroom: (3.35 x 1.81 (10'11" x 5'11"))
A white four piece suite comprising of a paneled bath with mixer tap and shower attachment, tiled shower cubicle with independant thermostatic mixer valve, enclosed cistern W.C, wash hand basin, radiator and chrome ladder style heated towel rail, tiling to walls, triple glazed window to front, extractor fan, inset downlighters
Rear Garden: (9.07 (29'9"))
The nicely enclosed rear garden has been well tended with a wealth of fruit baring plants, wooden fence panel surround, lawned and patio area, outside tap, gated access to the side, water butt, gated access leading out onto:
Double Car Port:
To the immediate rear of the property are two covered car port parking spaces.
Agents Note:
Council Tax Band 'C'
Estate Management Charge; £200.00 P.A.
Disclaimer;
Every care has been taken with the presentation of these Particulars but complete accuracy cannot be guaranteed. If there is any point, which is of particular importance to you, please obtain professional confirmation. Alternatively, we will be pleased to check the information for you. These Particulars do not constitute a contract or part of a contract.

