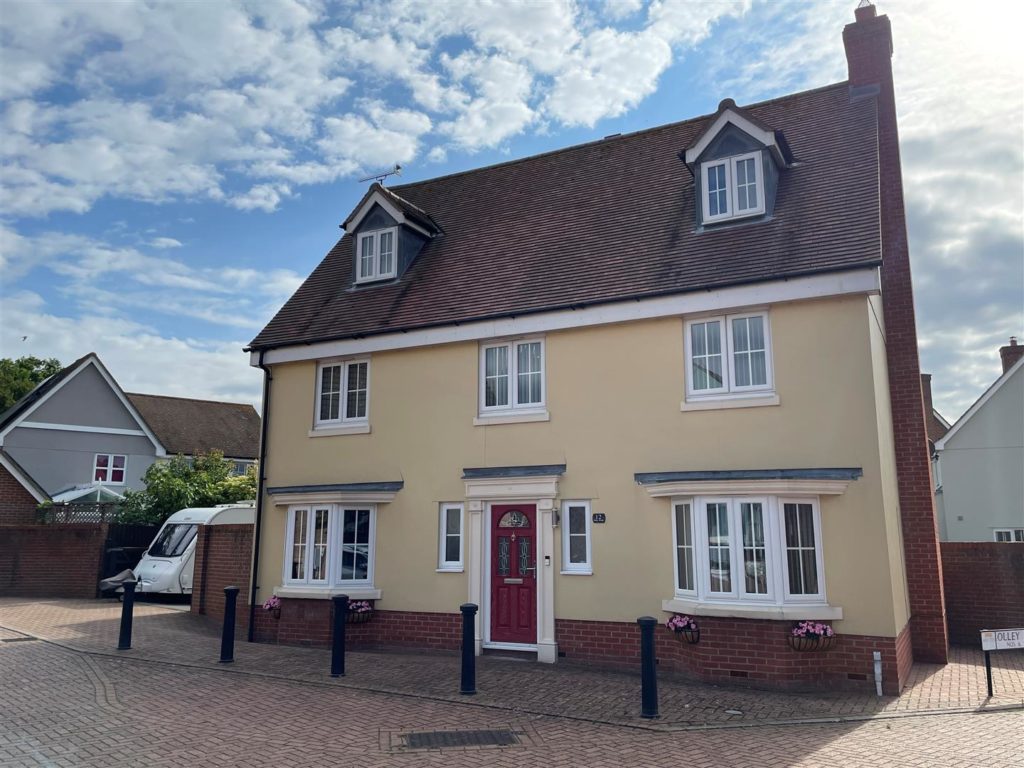SPECIFICATIONS:
- X 5
- X 2
- X 3
PROPERTY LOCATION:
KEY FEATURES:
- DOUBLE GARAGE
- GATED DOUBLE DRIVEWAY PLUS ADDITIONAL PARKING
- TWO EN SUITE BATHROOMS
- BEAUTIFULLY FITTED OPEN PLAN KITCHEN
- RANGE COOKER
- IMMACULATE THROUGHOUT
- FIVE DOUBLE BEDROOMS
- UTILITY ROOM
- STUDY
- NEWLY FITTED FAMILY BATHROOM
PROPERTY DETAILS:
IMPRESSSIVE FIVE DOUBLE BEDROOM DETACHED HOUSE WITH TWO EN-SUITES. Located within a short walk of both the village centre with it's wide range of shops, facilities and open countryside. The property is in a quiet cul-de-sac, it has a double garage with large gated, double driveway plus additional off road parking. The principle bedroom has a large walk-in wardrobe and the en-suite which has been refitted with a brand new suite and power shower. The second bedroom also has a large built-in wardrobe and en-suite with power shower, and newly fitted family bathroom with a shower over the bath. There is a good sized enclosed, walled garden with a paved patio, shed and access to the garage. The beautifully fitted and very accommodating kitchen with large dining area has a five burner range cooker and integrated dishwasher with a sliding door to a separate utility room. The property can only be described as immaculate throughout and is move in ready. With over 1743 SQUARE FEET on offer, A personal viewing must be recommended to appreciate the size and value on offer for either family or combined living.
Entrance Hall
uPVC double glazed window to the front, stairs to first floor, wall mounted room stat for central heating, Amtico style flooring, radiator
Living Room (4.29 x 4.01 (14'0" x 13'1"))
uPVC double glazed French doors and two windows to the rear, feature fire place with fitted gas fire, Amtico style flooring,, radiator
Study (2.65 x 2.51 (8'8" x 8'2"))
uPVC double glazed bay window to the front, Amtico style flooring, radiator
Cloakroom (1.40 x 0.95 (4'7" x 3'1"))
uPVC double glazed window to the front, WC and wash basin, Amtico style flooring,, heated chrome towel rail
Kitchen / dining / family room (7.20 x 3.21 (23'7" x 10'6"))
Spacious airy room with uPVC double glazed bay windows to the front and further windows to both the side and rear. Fitted with comprehensive range of contemporary floor and wall mounted units and work surfaces with inset one and a half bowl ceramic sink unit with mixer taps over. Rangemaster cooker to remain with 5 gas ring hob and double oven with extractor hood over. Integrated dishwasher and space and plumbing for an American style fridge freezer. Wall mounted gas boiler fitted with a cupboard.
Utility Room (2.76 x 1.88 (9'0" x 6'2"))
Part glazed door to rear garden and sliding door to kitchen. Built-in under-stairs cupboard, fitted with range of floor and wall mounted units and work surface with Butler style sink and mixer taps over, space and plumbing for washing machine.
First floor landing
uPVC double glazed window to the front, stairs onto the second floor, built-in airing cupboard with internal lighting housing hot water cylinder, radiator
Bedroom One (4.80 x 3.96 (15'8" x 12'11"))
uPVC double glazed windows to both the front and side, very large walk-in wardrobe (1.73m x 1.94m), radiator
EnSuite (1.92 x 1.70 (6'3" x 5'6"))
Newly fitted with brand new tiled shower cubicle with glass doors and power shower with both a standard and soaker shower head, vanity wash basin with cupboard under and low level WC. uPVC double glazed window to the rear, heated chrome towel rail
Bedroom Four (3.41 x 3.31 (11'2" x 10'10"))
uPVC double glazed windows to both the front and side, radiator
Bedroom Five (3.30 x 3.10 (10'9" x 10'2"))
uPVC double glazed window to the rear, radiator
Family Bathroom (2.10 x 1.72 (6'10" x 5'7"))
Newly fitted with brand new suite comprising a paneled bath with a mixer shower attachment and glass shower screen, vanity wash basin with cupboard under and low level WC. uPVC double glazed window to the rear, heated chrome towel rail, extractor fan
Second Floor Landing
Double glazed Velux style window to the rear, large eaves storage cupboard, radiator
Bedroom Two (4.08 x 3.99 (13'4" x 13'1"))
uPVC double glazed window to the from and Velux style double glazed window to the rear, range of very large, walk in wardrobes, access to loft, radiator
EnSuite (2.17 x 1.42 (7'1" x 4'7"))
Double glazed Velux style window to the rear, tiled shower cubicle with glass door and power shower, vanity wash basin with cupboard under, low level WC, ceramic tiled floor
Bedroom Three / Craft Room (4.63 x 3.29 (15'2" x 10'9"))
uPVC double glazed window to the front and double glazed Velux style window to the rear, access to loft, radiator
Double Garage (5.20 x 5.10 (17'0" x 16'8"))
Power and light connected with personal door leading to the garden with double width driveway to the front.
Garden (14.63m x 7.32m (48 x 24))
To the front the property there is a block paved area providing additional parking, to the side is paved area adjacent to the driveway giving gated access to the rear.
To the rear is a fully enclosed, walled garden with a paved seating area with outdoor electricity sockets, a good size lawn and a hard standing area behind the garage with a shed to remain.
DISCLAIMER
Every care has been taken with the presentation of these Particulars but complete accuracy cannot be guaranteed. If there is any point, which is of particular importance to you, please obtain professional confirmation. Alternatively, we will be pleased to check the information for you. These Particulars do not constitute a contract or part of a contract.
COUNCIL TAX
Colchester City Council.
Council tax band F.
Section 21 - Estate Agents Act 1979
Gallant Richardson give notice that one of the sellers of this property is employed by them.

