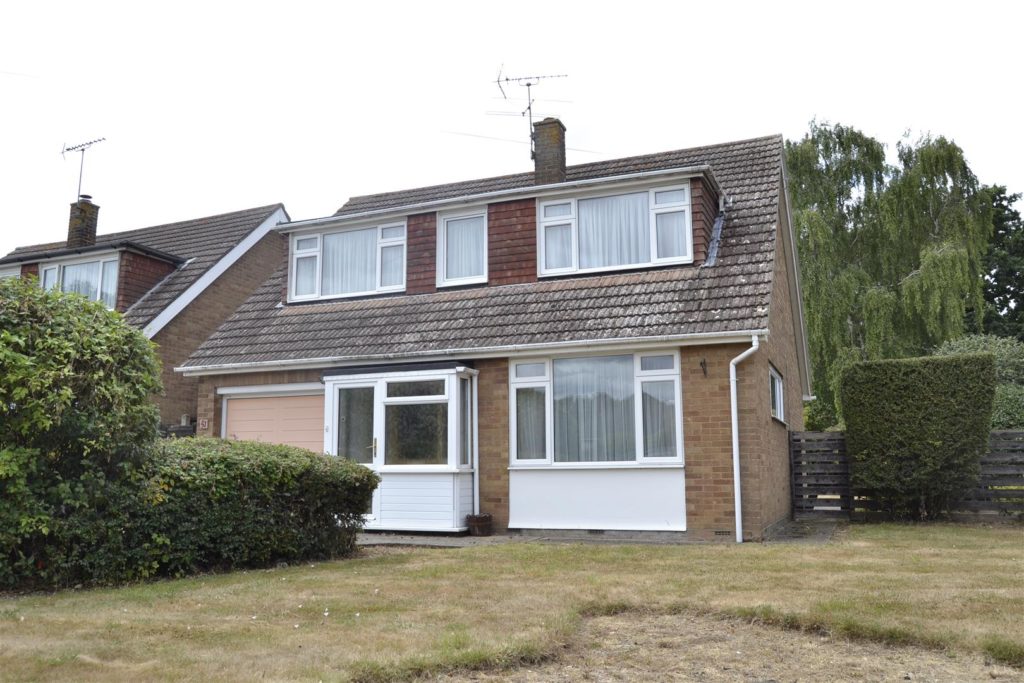SPECIFICATIONS:
- X 3
- X 2
- X 1
PROPERTY LOCATION:
KEY FEATURES:
- NO CHAIN
- CORNER PLOT
- KEY TO VIEW
- LARGE GARDENS
- ACCESS TO MARKS TEY STATION
- GARAGE
- PARKING 3 CARS
- VILLAGE LOCATION
PROPERTY DETAILS:
The rare opportunity has arisen to purchase, CHAIN FREE this established three bedroom detached family home. Situated in the village of Marks Tey with good commuter access to both rail links and the A12, this family home has been beautifully kept, and would suit the buyer looking to put their own stamp on their next home. Positioned on a corner plot with a 100' frontage and 70 rear garden, this home offers lots of potential and space and could suit buyers looking to pursue a speedy exchange of contracts and completion.
Entrance Porch: (1.81 x 0.90 (5'11" x 2'11"))
Quarry tiled floor.
Entrance Hall: (4.99 x 1.78 (16'4" x 5'10"))
Stairs leading to first floor with understairs cupboard, room thermostat for central heating, radiator.
Living Room: (5.15 x 3.71 (16'10" x 12'2"))
uPVC double glazed windows to the front and side, feature fire place with tiled hearth, two radiators.
Dining Room: (3.71 x 3.49 (12'2" x 11'5"))
uPVC double glazed window to the rear, door leading to the rear garden, serving hatch from kitchen, radiator.
Kitchen: (3.48x 3.48 (11'5"x 11'5"))
uPVC double glazed window to the rear, door to rear lobby. Fitted with a range of floor and wall mounted units and roll top work surfaces with inset stainless steel sink unit, Built-in walk-in pantry with window to the side. Free standing electric cooker. Floor mounted oil fired boiler providing central heating and hot water.
Rear Lobby: (1.12 x 1.04 (3'8" x 3'4"))
Quarry tiled floor, door to the side.
Downstairs WC: (1.46 x 0.86 (4'9" x 2'9"))
Window to the rear, close coupled WC, quarry tiled floor.
Landing: (1.94 x 1.2 (6'4" x 3'11"))
Access to loft, built-in airing cupboard housing lagged hot water cylinder.
Bedroom One: (4.20 x 3.72 (13'9" x 12'2"))
uPVC double glazed window to the front, range of built-in wardrobes, radiator.
Bedroom Two: (4.20 max x 3.45 max (13'9" max x 11'3" max))
uPVC double glazed window to the front, access to additional landing area with further uPVC double glazed to the front, built-in cupboard, radiator.
Bedroom Three: (3.06 x 2.59 (10'0" x 8'5"))
uPVC window to the rear, radiator.
Garage: (5.19 x 2.57 (17'0" x 8'5"))
Vehicular door from the driveway, power and light fitted.
Bathroom: (2.58 x 2.53 (8'5" x 8'3"))
Three piece suite comprising panelled bath with electric shower over, pedestal wash hand basin, low level flush W.C. uPVC double glazed window to rear, radiator. part tiling to walls.
Outside:
The property sits on a triangular shaped plot and to the front there is off road parking for approximately three cars, a large lawned garden measuring 103' across front of plot is enclosed by mature hedging, gated access to the rear garden being 73' in length and opening out to 65' across the rear of the property. Being mainly laid to lawn, there is mature hedging and wooden fence panel surround, outside tap.
Disclaimer:
Every care has been taken with the presentation of these Particulars but complete accuracy cannot be guaranteed. If there is any point, which is of particular importance to you, please obtain professional confirmation. Alternatively, we will be pleased to check the information for you. These Particulars do not constitute a contract or part of a contract.
Council Tax 'D'

