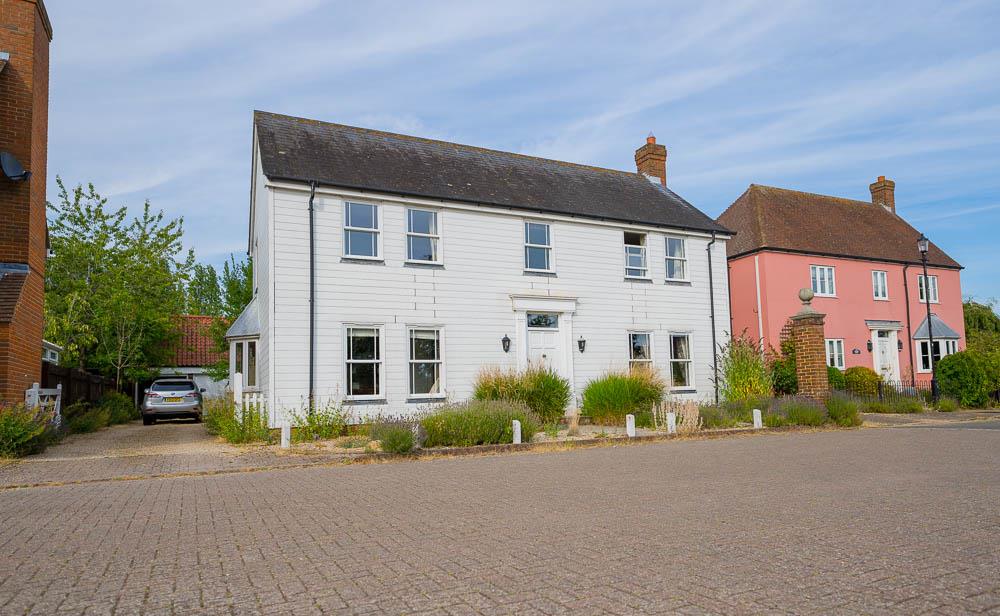SPECIFICATIONS:
- X 6
- X 3
- X 2
PROPERTY LOCATION:
KEY FEATURES:
- 114' REAR GARDEN
- FOUR RECEPTIONS
- 5/6 BEDROOMS
- EN SUITE
- DOUBLE GARAGE
- VILLAGE LOCATION
- FIELDS TO THE REAR
- MUST BE SEEN
- PERFECT FAMILY HOME
- VIEWS ACROSS GREENSWARD
PROPERTY DETAILS:
Built in the 1990's to a traditional Essex weatherboard style, Gallant Richardson are pleased to bring to the market this substantial executive style family home. Located in the popular village of Fordham nestling on the Essex/Suffolk border which affords approximately 500 acres of Woodland Trust countryside. It is also within 3.5 Miles of Marks Tey mainline Railway Station and 5.5 miles of Colchester's North Station providing direct links in under an hour to London's Liverpool Street Station. The property offers extremely generous family accommodation originally being designed as a six bedroom family home set across two floors. The property sits in a plot of approximately 0.26 acres with large rear garden, double garage and ample off road parking. The family accommodation comprises five bedrooms with en-suite and dressing room to principal bedroom, garden room, study, dining room and utility room.
Double Glazed Entrance Door:
Opening out into a spacious reception hall with stairs ascending to first floor, large storage cupboard, radiator, door to:
Lounge: (5.70 x 4.98 (18'8" x 16'4"))
A spacious and inviting room with open fireplace, two double glazed sash windows looking out onto the village Green, double glazed window to rear, radiator, French doors leading into:
Garden Room: (4.58 x 4.02 (15'0" x 13'2"))
With tiled floor, glazed pitched roof, double glazed doors leading onto the rear garden.
Dining Room: (4.59 x 3.49 (15'0" x 11'5"))
Double glazed bay window to side, radiator, door leading into kitchen.
Study: (3.59 x 2.06 (11'9" x 6'9"))
Two double glazed sash windows to front over looking village green, radiator, a range of built in storage, shelving, filing drawers, window seats.
Kitchen: (5.25 x 3.19 (17'2" x 10'5"))
Comprising a range of work surface with floor standing and wall mounted units, inset five ring gas hob with eye level Neff electric double oven , inset double sink unit with mixer tap, radiator, double glazed window to rear and further full length window with outlook onto rear garden.
Utility Room: (3.17 x 1.61 (10'4" x 5'3"))
Comprising worksurfaces with inset circular stainless steel sink and mixer tap, tiled splashbacks, cupboards under, plumbing for washing machine, wall mounted Worcester gas fired boiler, radiator, wooden stable door leading to garden.
Cloakroom:
With low level flush W.C wash hand basin, radiator, part tiling.
First Floor Landing:
Double Glazed window to rear, radiator, access to insulated and part boarded loft space, airing cupboard housing lagged
copper cylinder with immersion heater.
Principal Bedroom: (4.57 x 3.47 (14'11" x 11'4"))
Two double glazed sash windows to front, radiator, double doors leading to dressing room and door to:
En Suite: (2.96 x 2.55 (9'8" x 8'4"))
Tiled bathroom comprising panelled bath, low level flush W.C. vanity basin with storage drawers beneath, walk in shower with Aqualisa thermostatic valve, double glazed sash window to front, chrome ladder style heated towel rail.
Dressing Room: (2.87 x 2.15 (9'4" x 7'0"))
Originally designed as bedroom six, the dressing room is now accessed from the principle bedroom or landing, has
a double glazed window to side, radiator, built in wardrobes.
Bedroom Two: (3.58 x 2.90 (11'8" x 9'6"))
Two double glazed sash windows overlooking village green, radiator, built in wardrobe.
Bedroom Three: (3.71 x 3.21 (12'2" x 10'6"))
Dual aspect Double double glazed windows to side and rear, radiator.
Bedroom Four: (3.21 x 3.19 (10'6" x 10'5"))
Double glazed windows to rear, radiator.
Bedroom Five: (2.66 2.58 (8'8" 8'5"))
Double glazed window to rear, radiator.
Family Bathroom: (2.33 x 1.67 (7'7" x 5'5"))
white suite comprising panelled bath with Aqualisa thermostatic shower over, low level flush W.C. pedestal wash hand basin, tiling to floor & Walls, chrome heated towel rail.
Outside:
To the front of the property there is a small garden area with gravelled driveway to the side providing parking for several vehicles and access to detached garage and rear garden. The rear garden measures 114' by 68' at the widest point across the lower part of the garden. The gardens are enclosed by mature hedging, wooden fence panelling, has mature shrubs and trees, and large lawned area and outside tap. In addition there is a wooden storage shed.
Summer House:
Being Octagonal in shape, insulated with soft furnishings and power connected.
Detached Double Width Garage: (5.27 x 5.10 (17'3" x 16'8"))
Being of brick construction with powered up and over door, power and light connected, personnel door leading onto garden.
Disclaimer:
Every care has been taken with the presentation of these Particulars but complete accuracy cannot be guaranteed. If there is any point, which is of particular importance to you, please obtain professional confirmation. Alternatively, we will be pleased to check the information for you. These Particulars do not constitute a contract or part of a contract.
Council Tax Band 'G'

