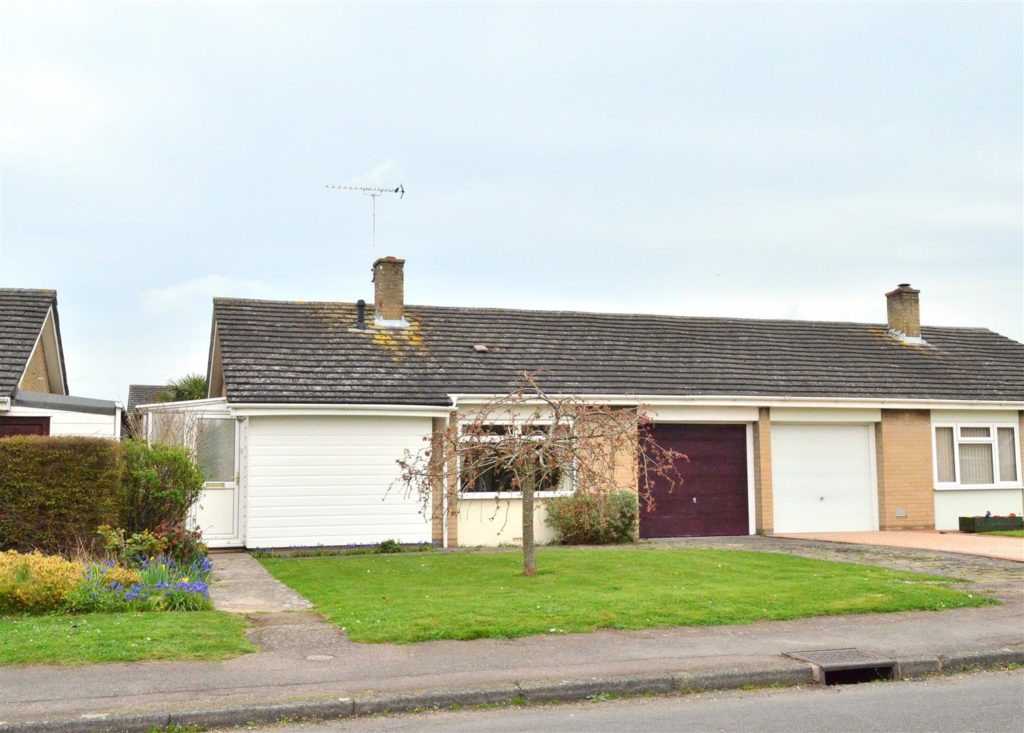SPECIFICATIONS:
- X 3
- X 1
- X 1
PROPERTY LOCATION:
KEY FEATURES:
- NO CHAIN
- KET TO VIEW
- INTEGRAL GARAGE
- LOG BURNER
- SOUGHT AFTER LOCATION
- OFF ROAD PARKING
- THREE BEDROOMS
- ENCLOSED REAR GARDEN
- CLOSE TO AMENITIES
- EXCELLENT A12 ACCESS
PROPERTY DETAILS:
Guide Price £300,000-£325,000. Offered for sale with NO ONWARD CHAIN, this three bedroom semi-detached bungalow which Is located in the sought after Stanway area of Colchester. The property Is offered with double glazing and has gas central heating. The flexible accommodation would lend itself to offering three bedrooms or two bedrooms and a study as well as large lounge. Additionally there Is an integral garage and off road parking as well as enclosed rear garden. Being located in a small cul-de-sac with similar properties, this bungalow Is ready for someone to put there own personal stamp on it. Within close proximity Is the Tollgate retail centre as well as affording good access to the A12 corridor.
Douible Glazed Entrance Door
Leading into:
Enclosed Entrance Porch: (2.61 x 1.44 (8'6" x 4'8"))
With further door leading to rear garden and door leading into:
Kitchen: (3.26 2.21 (10'8" 7'3"))
Comprising of worksurfaces with cupboards and drawers under and matching eye level units, inset single bowl stainless steel sink with mixer tap, inset four ring ceramic hob with extractor over and eye level Neff double oven, part tiling to walls, window to side, plumbing for dishwasher and washing machine, door to:
Lounge: (5.07 x 3.61 (16'7" x 11'10"))
With log burner, double glazed window to front, radiator, door to:
Inner Hallway:
With radiator, built in storage cupboard, double glazed window to side, door to:
Bedroom One: (4.16 x 3.17 (13'7" x 10'4"))
Double glazed window to rear, radiator.
Bedroom Two: (3.19 x 3.19 (10'5" x 10'5"))
Double glazed window to rear, radiator, built in wardrobe and drawer unit.
Bedroom Three/Study: (3.19 x 1.98 (10'5" x 6'5"))
Double glazed French doors leading onto rear garden, radiator, built in wardrobe.
Shower Room: (2.26 x 1.85 (7'4" x 6'0"))
With separate shower cubicle and thermostatically controlled mixer, close coupled W.C. pedestal wash hand basin, double glazed window to side, chrome ladder style heated towel rail, airing cupboard housing Glow worm gas fired combination boiler.
Rear Garden: (13.90 (45'7"))
Being mainly laid to lawn with shrub borders enclosed by high level wooden fence panelling.
Front Garden:
Being predominantly laid to lawn with off road parking for two vehicles leading to:
Integral Garage: (5.00 x 2.48 (16'4" x 8'1"))
With up and over door.
Disclaimer:
Every care has been taken with the presentation of these Particulars but complete accuracy cannot be guaranteed. If there is any point, which is of particular importance to you, please obtain professional confirmation. Alternatively, we will be pleased to check the information for you. These Particulars do not constitute a contract or part of a contract.

