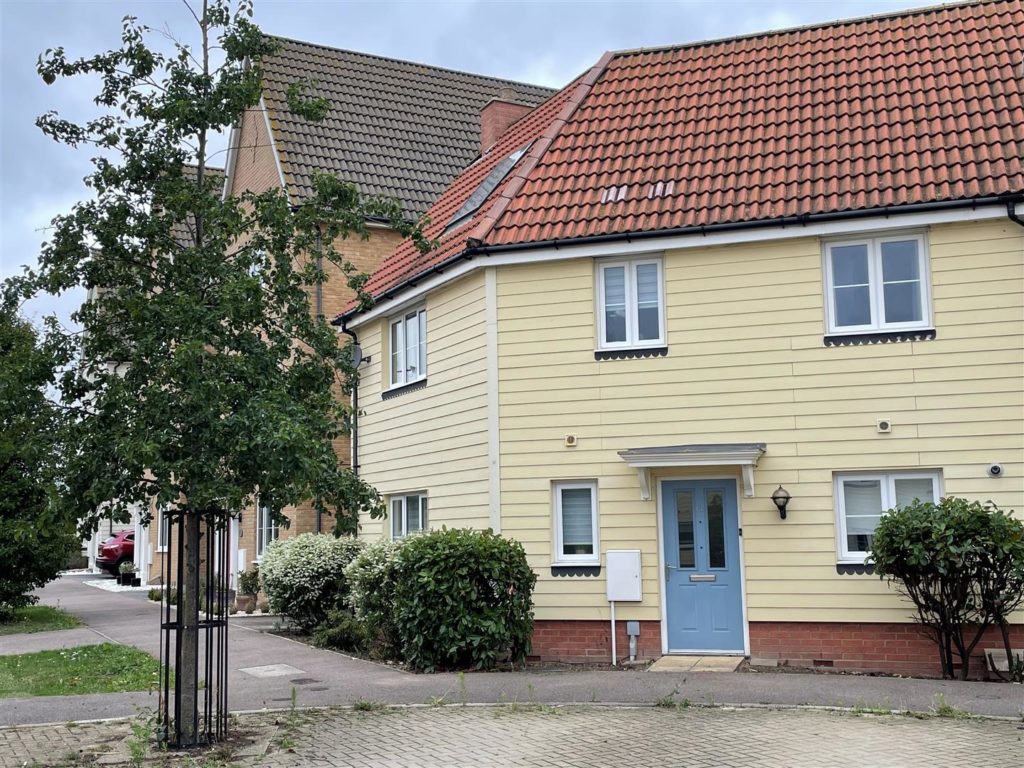SPECIFICATIONS:
- X 3
- X 1
- X 2
PROPERTY LOCATION:
KEY FEATURES:
- NO ONWARD CHAIN
- VACANT POSSESSION
- DRIVEWAY PARKING
- GAS CENTRAL HEATING
- INTEGRATED APPLIANCES
- EN-SUITE
PROPERTY DETAILS:
Guide Price £325,000-£330,000. THREE BEDROOM SEMI-DETACHED HOUSE ON LAKELANDS DEVELOPMENT with easy access to the A12. En-Suite to master bedroom, family bathroom with shower attachment over bath, downstairs cloakroom, kitchen / dining room with built-in double electric oven, gas hob and extractor hood over plus integrated fridge freezer, dishwasher and washing machine, sitting room with French doors to an enclosed garden with shed. DRIVEWAY PARKING for 2 cars, gas central heating & PVCu double glazing. NO ONGOING CHAIN
Entrance Hall (3.15 x 1.78 reducinf to 1.37 (10'4" x 5'10" reduci)
Main entrance door, stairs rising to the first floor with large walk in storage cupboard under, radiator
Living Room (4.78 max x 3.99 max (15'8" max x 13'1" max))
1Double glazed window to front and French doors to the rear providing access to the garden, radiator
Kitchen / Dining Room (4.75 x 2.68 (15'7" x 8'9"))
Kitchen (2.97 x 2.68 (9'8" x 8'9"))
Double glazed window to front, fitted with a range of floor and wall mounted units and work surfaces with inset stainless steel sink with mixer taps over. Built-in double electric oven / grill and gas hob with stainless steel extractor hood over. Integrated washing machine, fridge freezer and dishwasher. Wall mounted gas boiler located in matching cupboard.
Dining Room (2.68 x 1.83 (8'9" x 6'0"))
French doors opening onto to the rear garden, radiator.
Cloakroom
Double glazed window to front, low level WC, wash hand basin, radiator.
First floor landing
Double glazed window to rear aspect
Bedroom One (3.46 x 2.72 (11'4" x 8'11"))
Double glazed window to the front, radiator, range of built in wardrobes with sliding mirror doors.
En-Suite (2.73 x 1.19 (8'11" x 3'10"))
Double glazed window to the rear, double width tiled shower cubicle with glass doors, wash basin and low level W.C. radiator
Bedroom Two (3.32 x 2.45 (10'10" x 8'0"))
double glazed window to the front, built-in cupboard housing the hot water cylinder, radiator
Bedroom Three (3.14 max x 2.19 max (10'3" max x 7'2" max))
Double glazed window to the rear, radiator
Bathroom (2.16 x 1.93 (7'1" x 6'3"))
Double glazed window to the front, paneled bath with mixer shower attachment, wash basin and low level W.C, radiator
Driveway
To the side of the property there is a private driveway providing off street parking for two cars, one behind the other. there is gated access to the rear garden.
Rear Garden (12.25 (40'2"))
The rear garden is mostly laid to lawn and fully enclosed with a paved patio area adjacent to the house and gated access to the side leading to the driveway. There is a timber garden shed to remain.
Council Tax
Colchester City Council.
Council Tax band: D.
DISCLAIMER
Every care has been taken with the presentation of these Particulars but complete accuracy cannot be guaranteed. If there is any point, which is of particular importance to you, please obtain professional confirmation. Alternatively, we will be pleased to check the information for you. These Particulars do not constitute a contract or part of a contract.

