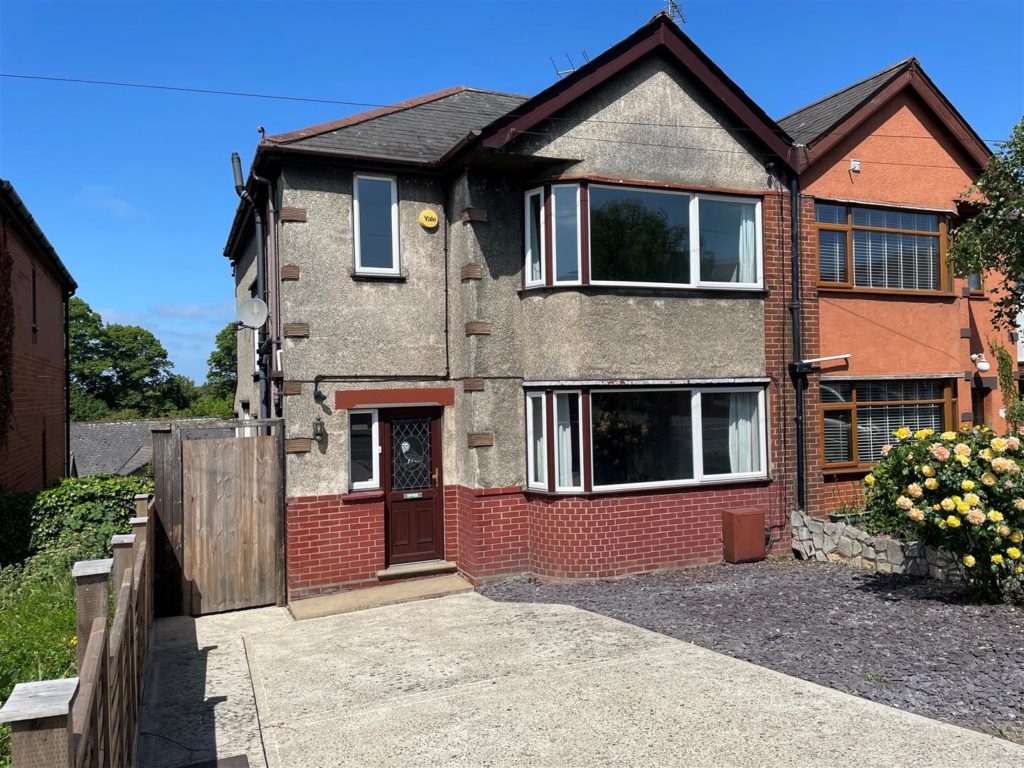SPECIFICATIONS:
- X 3
- X 3
- X 1
PROPERTY LOCATION:
KEY FEATURES:
- NO CHAIN
- KEY TO VIEW
- MODERNISATION REQUIRED
- OFF ROAD PARKING
- THREE RECEPTION ROOMS
- FANTASTIC POTENTIAL
- MUST BE VIEWED
- DOUBLE GLAZING
- ORIGINAL FEATURES
PROPERTY DETAILS:
A fantastic opportunity for someone to really make their mark on this spacious established three bedroom family home. Having been in the same ownership for over 60 years and needing modernisation, the property presents itself as ready to start a new chapter with it's new owners. It boasts some of the original features that make this house one to see. Being offered with no onward chain the property could potentially offer a speedy sale transaction. On the ground floor we have three reception rooms, spacious hallway and kitchen, with three good size bedrooms and shower room upstairs. Ipswich Road affords good access out to the A12 as well as having good local facilities close at hand.
Double Glazed Entrance Door:
Leading into spacious hallway with stairs ascending to first floor, wall gas heater and door to:
Lounge: (4.34 x 3.97 (14'2" x 13'0"))
Double glazed convex style window to front, wall mounted gas fire.
Dining Room: (3.34 x 3.25 (10'11" x 10'7"))
Double glazed patio doors leading out to rear garden, tiled fireplace, gas fire.
Third Reception Room: (3.11 x 2.73 (10'2" x 8'11"))
Double glazed window to side, storage cupboard, gas heater.
Kitchen: (2.81 x 2.76 (9'2" x 9'0"))
Comprising worksurfaces with storage cupboards, inset single bowl stainless steel sink unit, electric heater, double glazed windows to three aspects, double glazed door to side.
Landing:
Double glazed window to side, door to:
Bedroom One: (4.46 x 3.44 (14'7" x 11'3"))
Double glazed window to front, tiled fireplace, built in wardrobe.
Bedroom Two: (3.55 x 3.21 (11'7" x 10'6"))
Double glazed window to rear, original fireplace.
Bedroom Three: (3.14 x 2.37 (10'3" x 7'9"))
Double glazed window to rear, access to loft space, original fireplace, airing cupboard housing lagged copper cylinder with immersion heater, picture rail.
Shower Room:
Tiled shower cubicle, low level flush W.C. pedestal wash hand basin, double glazed window to front.
Outside Front:
The front of the property provides concreted off road parking with further parking potential adjacent.
Rear Garden:
Measuring in excess of 40' in length and tiered across two levels with a higher paved patio area and access gate leading to the front. The lower level is predominantly lawned with fenced surround.
Disclaimer:
Every care has been taken with the presentation of these Particulars but complete accuracy cannot be guaranteed. If there is any point, which is of particular importance to you, please obtain professional confirmation. Alternatively, we will be pleased to check the information for you. These Particulars do not constitute a contract or part of a contract.
Council Tax Band 'C'

