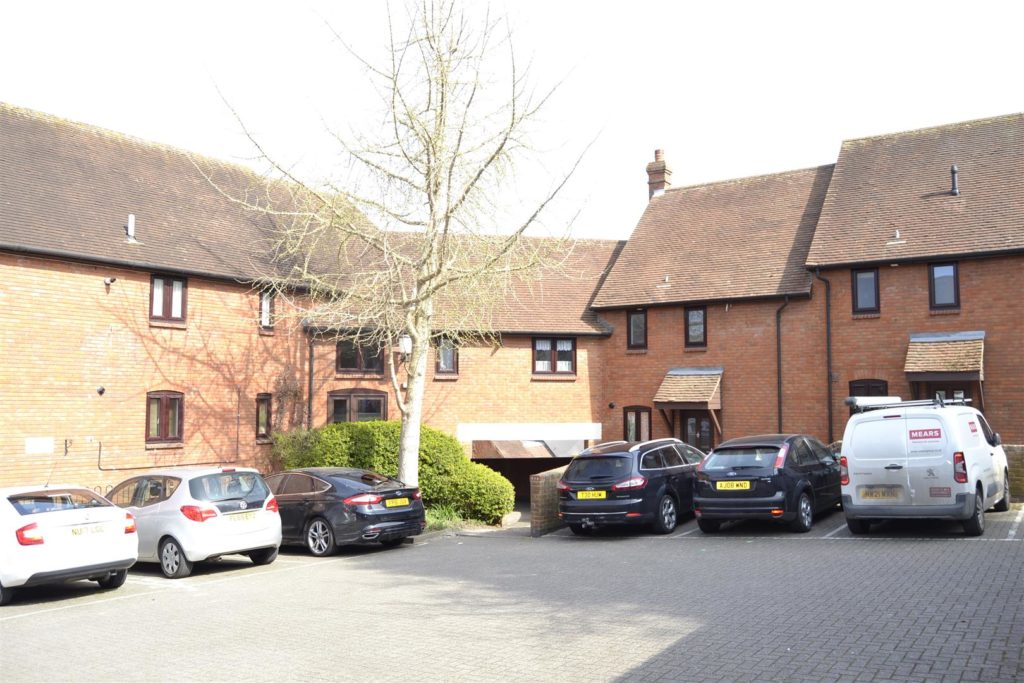SPECIFICATIONS:
- X 2
- X 1
- X 1
PROPERTY LOCATION:
KEY FEATURES:
- CLOSE TO TOWN
- PRIVATE PERMIT PARKING
- GARDEN
- UTILITY ROOM
- NEW DOUBLE GLAZING 2018
- TOP FLOOR
- TWO BEDROOMS
- SEPARATE KITCHEN
- GAS CENTRAL HEATING
- SOUGHT AFTER DUTCH QUARTER
PROPERTY DETAILS:
A Beautifully presented purpose built two bedroom top floor flat. Ken Cooke Court is located in the popular Dutch quarter adjacent to Colchester town centre with it's wide array of shopping, dining and leisure facilities. The property has well proportioned rooms throughout, affords views across to the North of Colchester and has has a utility room, intercom entry system along with it's own separate garden area. We are advised that there is the ability to rent a private garage and private no cost permit parking is available within the development.
Communal Entrance:
With intercom system, stairs descending to rear access leading to gardens and one flight of stairs ascending to top floor with personal door to:
Reception Hall:
Two radiators, large deep, storage cupboard housing wall mounted Baxi combination boiler. doors to:
Lounge: (4.51 x 3.07 (14'9" x 10'0"))
double glazed window overlooking the North of Colchester, radiator.
Kitchen: (3.59 x 2.42 'l' shaped (11'9" x 7'11" 'l' shaped))
Comprising work surfaces with cupboards and drawers under and matching eye level units, inset one and a half bowl stainless steel sink unit with mixer tap, inset four ring electric hob, with extractor over and double oven beneath, radiator, double glazed window to rear, part tiling to walls, plumbing and space for slimline dishwasher.
Bedroom One: (4.22 x 3.05 (13'10" x 10'0"))
double glazed window to rear, radiator.
Bedroom Two: (4.21 x 3.28 'irregular in shape' (13'9" x 10'9" 'i)
Double glazed window to rear, radiator.
Bathroom: (2.16 x 1.70 (7'1" x 5'6"))
White three piece suite comprising panelled bath with shower mixer over, low level flush W.C. pedestal wash hand basin, double glazed window to front, tiling to walls, extractor, heated chrome towel rail.
Utility Room: (2.10 x 1.70 (6'10" x 5'6"))
Comprising worksurfaces with cupboards over and storage beneath with space for washing machine and separate tumble dryer.
Garden:
To the rear of the property are privately owned garden areas and the property benefits from an open plan garden space with high level wooden fencing to one side.
Additionally there is a bin storage area and lockable bike storage facility.
Lease:
Lease length: 92 years
Ground Rent; £10.00 P.A.
Service Charge £600.00 P.A.
Council Tax: Band B
Agents note: To the front of the property there is a communal parking area specifically for the development with a no cost permit available for residents with visitors permits available. The seller advises that he rents a garage from the local authority on site and believes this facility will be available for the new owner.
Disclaimer:
Every care has been taken with the presentation of these Particulars but complete accuracy cannot be guaranteed. If there is any point, which is of particular importance to you, please obtain professional confirmation. Alternatively, we will be pleased to check the information for you. These Particulars do not constitute a contract or part of a contract.

