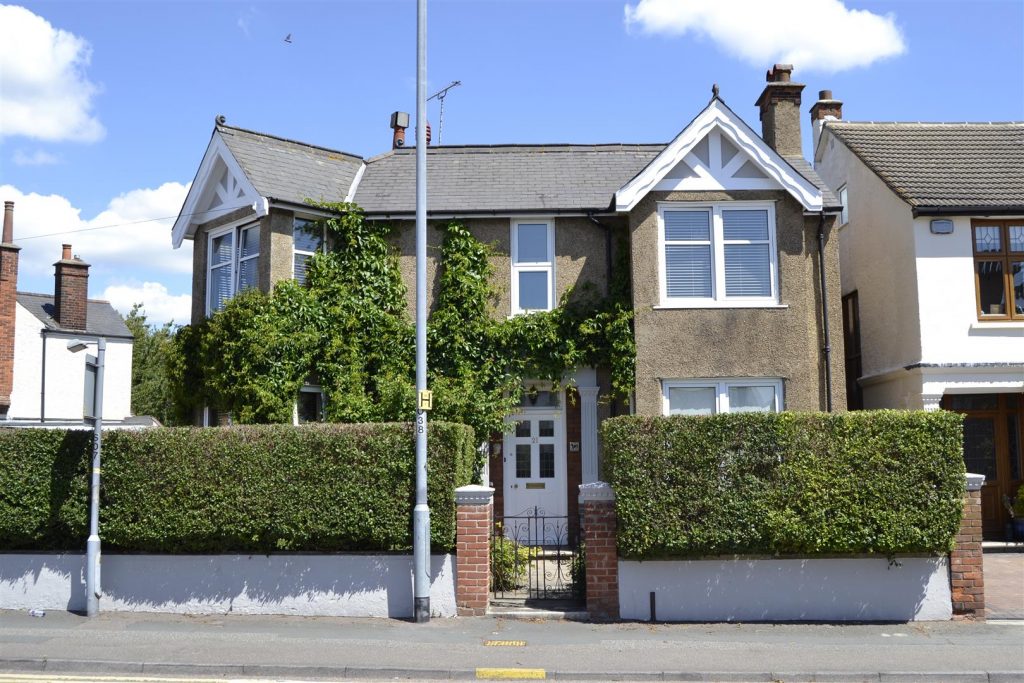SPECIFICATIONS:
- X 4
- X 3
- X 2
PROPERTY LOCATION:
KEY FEATURES:
- THREE RECEPTIONS
- UTILITY ROOM
- SHOWER ROOM
- 116' GARDEN
- DOUBLE GARAGE
- PARKING
- CLOSE TO SCHOOLS
- CORNER PLOT
- ORIGINAL FEATURES
- STRIPPED DOORS
PROPERTY DETAILS:
Built C 1921, a beautifully appointed and extended detached family home built in the Edwardian style. The property has some of the original features, offers a large garden and double garage as well as generously proportioned rooms. Drury Road is located within close proximity of the renowned Hamilton primary school and Philip Morant school as well as Colchester Grammar school. We would strongly recommend an inspection of the property and are able to offer a virtual and physical viewing.
Leaded light glazed Wooden entrance door: to:
Reception Hall:
Stairs ascending to first floor, radiator, doors to:
Lounge: (3.95 x 3.53)
Feature brick fireplace, with surround and hearth, double glazed bay window to front, cornice work and picture rail.
Sitting Room: (3.96 x 3.53)
Unique double glazed square bay window , wooden stripped flooring, radiator, feature fireplace with wooden surround.
Dining Room: (4.04 x 3.15)
Double glazed french doors leading onto rear garden, radiator, open plan layout through to:
Kitchen: (3.69 x 3.00)
Comprising work surfaces with cupboards and drawers under, tiled splash backs, inset one and a half bowl stainless steel sink unit and mixer tap, freestanding gas five ring range, plumbing for dish washer, inset spotlights dual aspect double glazed windows to side and rear aspects.
Utility Room: (2.06 x 1.75)
Work surface with insert single bowl stainless steel sink unit and mixer tap, plumbing for washing machine, radiator, wall mounted gas fired vaillant boiler, door leading to rear garden and outside storage shed.
Shower Room: (2.14 x 2.02)
Beautifully appointed with walk in shower, wash hand basin with with storage cabinet beneath and mixer tap, low level flush W.C. tiling to floor and walls, opaque double glazed window to side, inset spot lights, chrome ladder style heated towel rail.
First floor Landing:
Access to part boarded and insulated loft space, doors to:
Bedroom One: (4.94 x 3.53)
Double glazed bay window to front, radiator.
Bedroom Two: (3.96 x 3.52)
irregular in shape with double glazed square bay window to side, radiator.
Bedroom Three: (3.13 x 3.09)
Double glazed window to rear, radiator.
Bedroom Four (2.99 x 2.68)
Partially restricted head height, double glazed window to side, radiator, built in storage cupboard.
Box Room: (1.97 x 1.70)
Double glazed window to front, radiator.
Bathroom: (2.93 x 2.09)
Victoriana style suite with roll top bath and claw style feet, mixer tap and shower attachment. pedestal wash hand basin, underfloor heating with tiled floor covering, half tiling to walls, inset spotlights, heated chrome towel rail, opaque double glazed window to rear, airing cupboard with lagged copper cylinder and immersion heater.
Outside front:
The front garden is enclosed by high level hedging, low level wall with brick piers. To the side of the property there is off road paved parking for several vehicles and gated access to the:
Rear Garden:
The well proportioned rear garden measures 116 feet across (35.50 metres) and is sectioned with mature hedging, patio area and further seating area, arched pergola, flowers and shrubs, wooden fence panelling, tap, two storage sheds to remain, with power and light connected to shed adjacent to the main house.
Double Garage (9.94 x 5.48)
Detached garage with independent up and over doors, personnel door to rear garden and internal partitioning.
Disclaimer:
Every care has been taken with the presentation of these Particulars but complete accuracy cannot be guaranteed. If there is any point, which is of particular importance to you, please obtain professional confirmation. Alternatively, we will be pleased to check the information for you. These Particulars do not constitute a contract or part of a contract.

