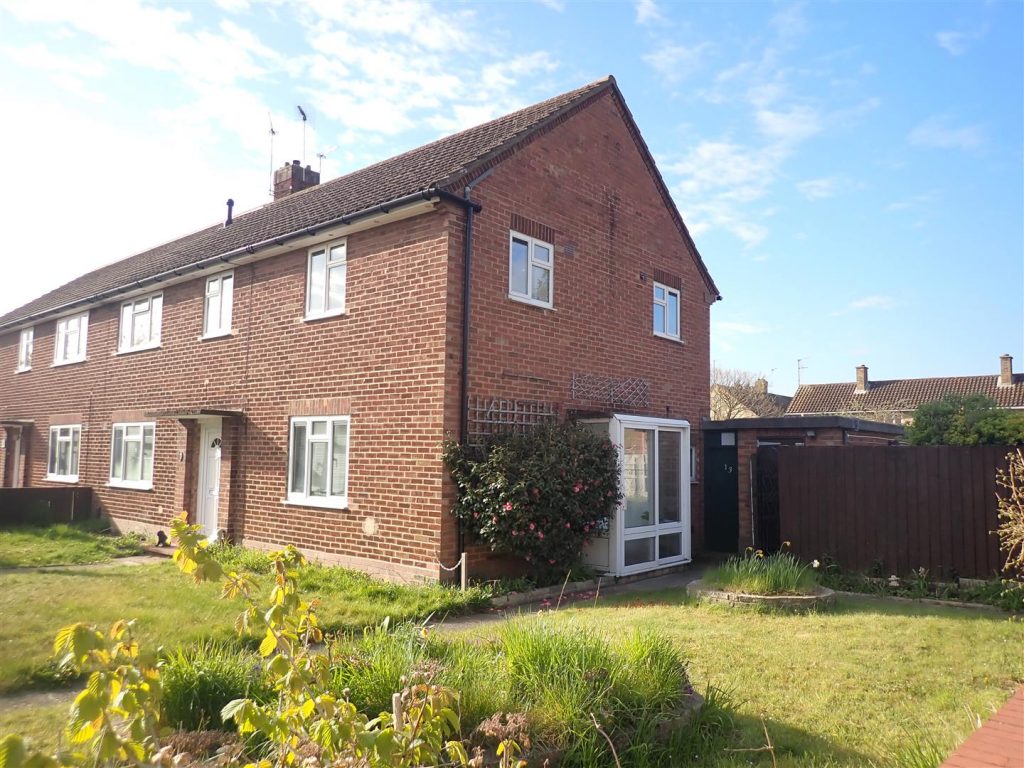SPECIFICATIONS:
- X 3
- X 1
- X 1
PROPERTY LOCATION:
KEY FEATURES:
- NO ONWARD CHAIN
- TWO GARAGES & DRIVEWAY
- TWO ENCLOSED GARDEN AREAS
- THREE BEDROOMS
- GAS CENTRAL HEATING
- PVCu DOUBLE GLAZING
- TWO BRICK BUILT SHEDS WITH POWER
PROPERTY DETAILS:
THREE BEDROOM, FIRST FLOOR MAISONETTE WITH TWO GARAGES, DRIVEWAY PARKING and PRIVATE GARDENS. Presented in good decorative order throughout the accommodation comprises: Private entrance to porch and entrance hall on the ground floor with stairs leading to the first floor where there is a reception hall, sitting room, kitchen / breakfast room with built-in oven and hob plus fridge, freezer, washing machine and tumble dryer to remain, three bedrooms and bathroom with a shower over the bath. Outside there are good size garden areas with two brick built sheds with power connected plus a timber summer house. The property has gas central heating and uPVC double glazing.
Porch (2.05 x 0.81 (6'8" x 2'7"))
uPVC double glazed windows to three sides and sliding, patio style entrance door
Entrance Hall (2.29 x 0.73 (7'6" x 2'4"))
Wooden entrance door from porch, built-in cupboard housing the fuse board and both gas and electric meters, cloaks hanging plinth, stairs leading to first floor.
Reception Hall (1.97 x 1.96 (6'5" x 6'5"))
Part glazed door leading to the stairs down to the ground floor, access to the loft space, radiator
Living Room (3.74 x 3.73 (12'3" x 12'2"))
uPVC double glazed window to the rear, radiator, feature fire place with stone surround and fitted electric fire, radiator, built-in cupboard housing a wall mounted "Glow Worm" gas boiler providing central heating and hot water
Kitchen Breakfast Room (3.80 x 2.72 (12'5" x 8'11"))
uPVC Double glazed windows to the side and rear. Fitted with a range of white fronted floor and wall mounted units and granite coloured, roll-top work surfaces with stainless steel, single drainer sink unit with mixer taps over. Built-in electric oven and gas hob with extractor hood over. Free standing washing machine, fridge, freezer and tumble dryer to remain, inset downlighters.
Bathroom (1.96 x 1.68 (6'5" x 5'6"))
uPVC double glazed to the rear, panelled bath with electric shower over and glass shower screen, vanity wash basin and low level W.C. radiator
Bedroom One (4.68 x 2.64 (15'4" x 8'7"))
uPVC double glazed windows to both the front and side, built-in wardrobe, radiator
Bedroom Two (2.82 x 2.64 (9'3" x 8'7"))
uPVC double glazed window to the front, radiator
Bedroom Three (2.64 x 2.37 (8'7" x 7'9"))
uPVC double glazed window to the front.
Brick Shed 1 (1.54 x 1.42 (5'0" x 4'7"))
Brick built shed with uPVC double glazed window to the rear, power connected
Brick Shed 2 (1.4x 0.99 (4'7"x 3'2"))
Brick built shed with power connected
Garage / Workshop (5.72 x 3.78 (18'9" x 12'4"))
Concrete block built garage / workshop with power connected and personal doors to both rear garden areas
Garage Two (4.91 x 2.24 (16'1" x 7'4"))
Concrete block garage with driveway in front and personal door to the rear leading to the rear garden
Gardens
The property has three, good size separate garden areas.
A front garden retained by a brick wall with lawns and flower borders.
To the side, accessed by a gate, is a fully enclosed garden (42' x 18' approx.) with a paved patio and lawn with a personal door leading to the garage / workshop and entrance to the two brick sheds.
Through one or other of the garages is access to a further enclosed garden (33' x 21' approx.) mostly grassed with a timber summer house / shed.
LEASEHOLD
The property has a 125 year lease commencing January 1997.
101 Years remaining.
Ground Rent: £10.00 PA
The current estimated service charge is £114.35 PA, including the share of the building insurance
Disclaimer
Every care has been taken with the presentation of these Particulars but complete accuracy cannot be guaranteed. If there is any point, which is of particular importance to you, please obtain professional confirmation. Alternatively, we will be pleased to check the information for you. These Particulars do not constitute a contract or part of a contract.

