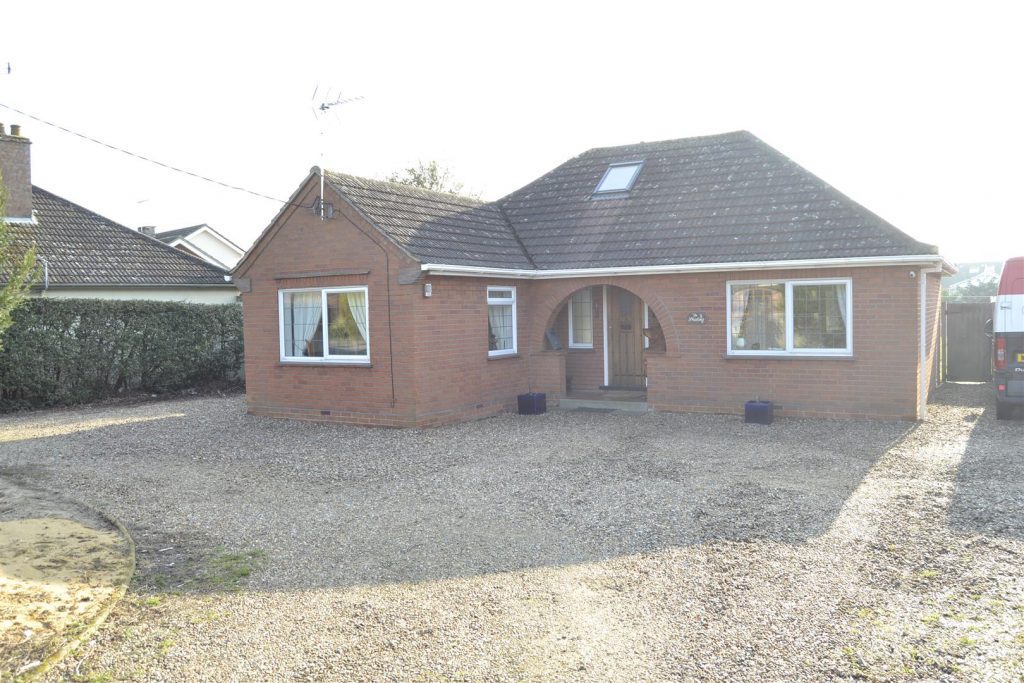SPECIFICATIONS:
- X 3
- X 1
- X 1
PROPERTY LOCATION:
KEY FEATURES:
- LARGE PLOT
- DOUBLE GARAGE
- WORSHOP
- PARKING SEVERAL VEHICLES
- CONSERVATORY
- 87' x 58' REAR GARDEN
- VILLAGE LOCATION
PROPERTY DETAILS:
The rare opportunity has arisen to buy an established three bedroom detached bungalow with parking for several vehicles and access to the detached brick built double garage. The property also benefits from an additional workshop, conservatory and sweep in drive. The village of Alresford borders the River Colne with its own creek affording walks along the riverside. Locally there are good local amenities including schooling, shopping facilities and railway station with services into Colchester and onto London's Liverpool Street Station.
Traditional Keyhole shaped entrance:
With wooden entrance door to:
Reception Hall:
Two double glazed windows to front, radiator, access to insulated loft space with boarding, two velux style roof lights installed, combination boiler.
Lounge: (4.24 x 3.18)
Dual aspect double glazed windows to front and side, two radiators, laminated flooring.
Kitchen: (3.48 x 2.96)
Comprising work surfaces with cupboards and drawers under and matching eyelevel units, inset one and a half bowl acrylic sink with mixer taps, plumbing for slimline dishwasher, cooker to remain, tiling to floor and tiled splashbacks, dual aspect double glazed windows to side and rear and double glazed door leading to:
Conservatory: (3.89 x 2.13)
Being of brick construction with sealed unit double glazing, worksurfaces with plumbing beneath for washing machine and space for tumble dryer, tiled floor, radiator, double glazed French doors to rear.
Bedroom One: (3.67 x 3.19)
Double glazed window to rear, radiator.
Bedroom Two: (3.70 x 2.89)
Double Glazed window to rear, radiator.
Bedroom Three: (2.56 x 2.08 'l' shaped)
Double glazed window to front, radiator.
Bathroom: (2.45 x 2.44)
White four piece suite comprising panelled bath with mixer tap and shower attachment, corner shower, pedestal wash hand basin, low level flush W.C. tiling to floor and walls, chrome heated ladder style towel rail, double glazed window to side.
Outside:
The rear garden measures 87' in length by x 58' across being mainly laid to lawn wooden fence and mature shrub surround, gated access to the front providing off road parking for several vehicles or potential for caravan, boat or mobile home parking via a sweep in and out drive with brick wall frontage.
Double Garage: (7.17 x 5.83)
Detached brick built garage with twin up and over doors, power and light connected with personnel door leading to the workshop, 5.94 x 3.90 with power and light and personnel door leading onto rear garden.
Disclaimer:
Every care has been taken with the presentation of these Particulars but complete accuracy cannot be guaranteed. If there is any point, which is of particular importance to you, please obtain professional confirmation. Alternatively, we will be pleased to check the information for you. These Particulars do not constitute a contract or part of a contract.

