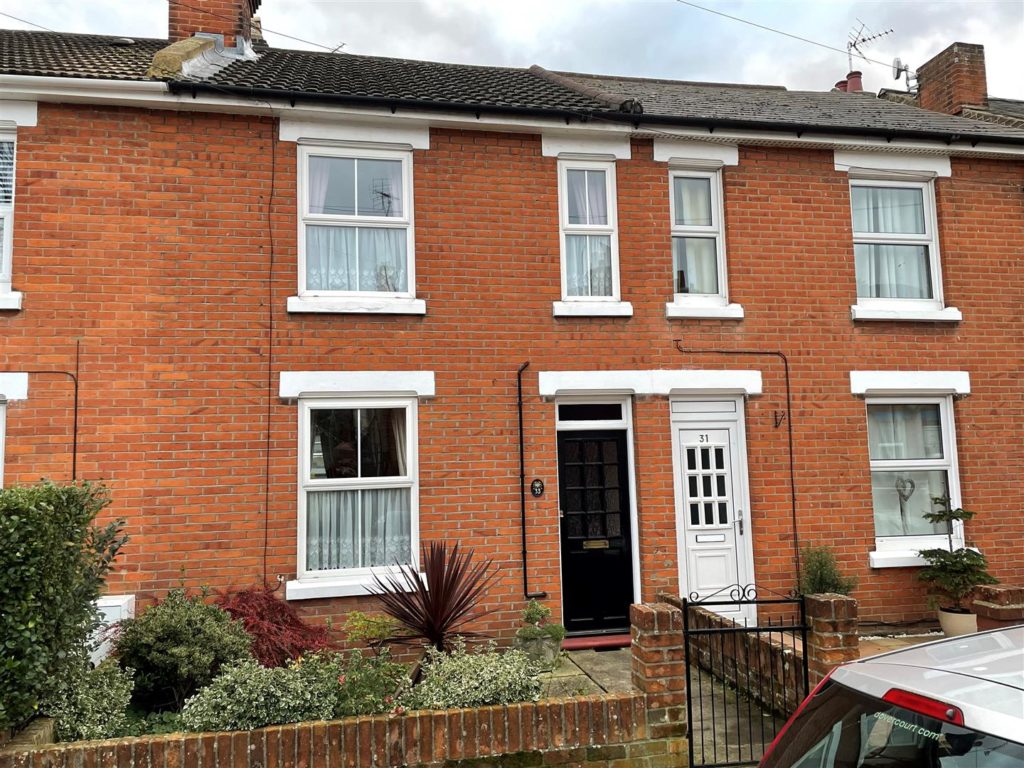SPECIFICATIONS:
- X 3
- X 2
- X 1
PROPERTY LOCATION:
KEY FEATURES:
- NO ONWARD CHAIN
- 69' ENCLOSED GARDEN
- WALK TO TOWN & TOWN STATION
- CLOSE TO ST. GEORGES SCHOOL
- THREE DOUBLE BEDROOMS OFF LANDING
PROPERTY DETAILS:
THREE BEDROOM EDWARDIAN HOUSE, WITH NO ONWARD CHAIN, IN GOOD CLEAN CONDITION but in need of some bringing up to date. On the ground floor there is an entrance hall, open plan sitting and dining rooms, kitchen, rear lobby with door to the garden and bathroom with shower over the bath. On the first floor there are three double size bedrooms all off of the landing and all with original ornamental fire places. The property has mostly replacement uPVC double glazed windows and there is gas combi boiler supplying central heating, but only to the ground floor. Outside there is a well maintained 69' enclosed garden with rear access. The property is located close to St. Georges primary school - rated "good" by OFSTED and within walking distance of Colchester Town station and the town centre.
Entrance Hall (4.24 x 0.90 (13'10" x 2'11"))
Entrance door, radiator, wall mounted thermostat for heating, stairs to first floor
Dining Room (3.27 x 3.23 (10'8" x 10'7"))
uPVC double glazed window to the front, radiator, open plan to dining room
Sitting Room (3.43 x 3.42 (11'3" x 11'2"))
Single glazed window to the rear, ornamental tiled fireplace, under stairs cupboard
Kitchen (2.75 x 2.50 (9'0" x 8'2"))
Single glazed window to the side, range of older fitted units with stainless steel, single drainer sink unit, space and connections for gas cooker and washing machine
Rear Lobby (1.75 x 0.82 (5'8" x 2'8"))
Door to garden, large storage cupboard
Bathroom (2.36 x 1.72 (7'8" x 5'7"))
uPVC window to the rear, white suite comprising of panelled bath with electric shower over, pedestal wash basin and close coupled W.C, radiator, wall mounted electric fan heater, extractor fan.
Landing
Access to loft space, large walk-in storage cupboard (which potentially might be able to be converted into a cloakroom subject to survey) housing wall mounted gas combi boiler, separate fitted storage cupboard.
Bedroom One (4.29 x 3.27 (14'0" x 10'8"))
Two uPVC double glazed windows to the front, built-in wardrobe, ornamental period fire place
Bedroom Two (3.46 x 2.77 (11'4" x 9'1"))
uPVC double glazed window to the rear, ornamental period fireplace
Bedroom Three (3.01 x 2.58 (9'10" x 8'5"))
uPVC double glazed window to the rear, ornamental period fireplace
Garden (21.34m (70))
To the front the property is set back from the road via a small walled garden
To the rear is a fully enclosed garden which is mostly paved with well maintained, mature flower and shrub borders with a pedestrian access to the very rear via a path.
DISCLAIMER
Every care has been taken with the presentation of these Particulars but complete accuracy cannot be guaranteed. If there is any point, which is of particular importance to you, please obtain professional confirmation. Alternatively, we will be pleased to check the information for you. These Particulars do not constitute a contract or part of a contract.

