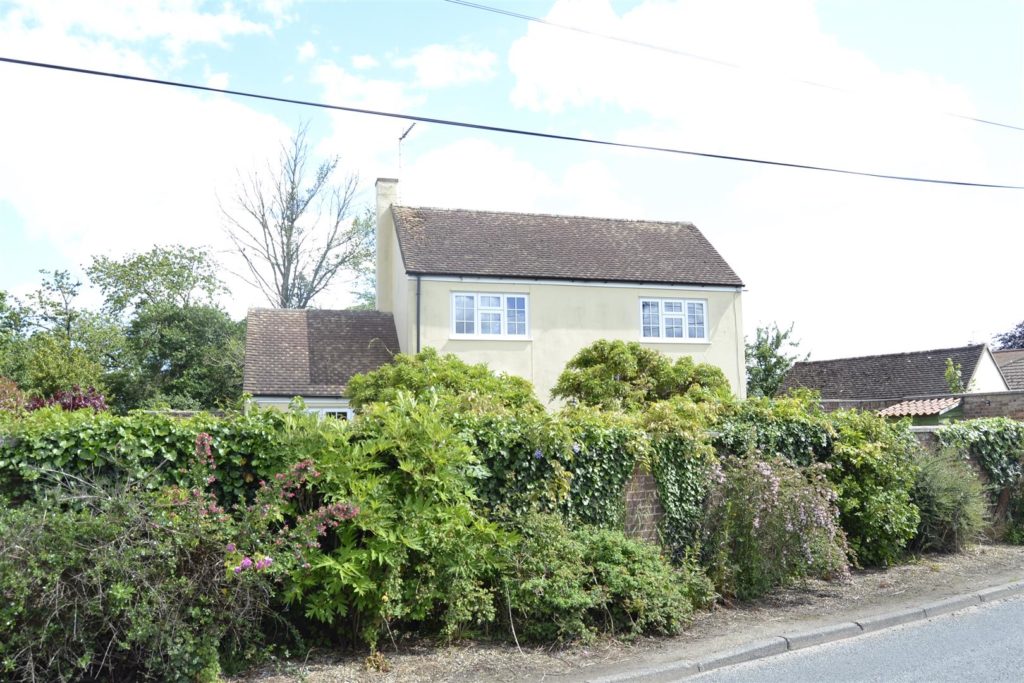SPECIFICATIONS:
- X 1
- X 1
- X 2
PROPERTY LOCATION:
KEY FEATURES:
- NO CHAIN
- VACANT POSSESSION
- COUNTRYSIDE VIEWS
- UNIQUE DESIGN
- PARKING
- EN SUITE
- GROUND FLOOR SHOWE ROOM
- KEYS TO VIEW
- VILLAGE LOCATION
- OUT BUILDINGS
PROPERTY DETAILS:
The rare and unique opportunity has arisen to buy this one off detached home affording wonderful countryside views across farmland. Set back from the road and enclosed all round by high level wall, this home not only affords privacy, but space as well. The property, located in the sought after village of Fingringhoe offers idyllic countryside walks, good access to the River Colne and boating centre of West Mersea. Having been owned by the same family since new, it is now ready for it's new owner to to make it their own. Being offered with no onward chain, this could suit buyers looking to pursue a speedy exchange of contracts and completion.
Double glazed entrance door to:
Lounge/Diner: (7.45 x 4.34 nar to 3.83 (24'5" x 14'2" nar to 12'6)
Double glazed window to front, parquet flooring, Double glazed French doors leading onto rear garden, door to to large under stairs storage cupboard, door leading to stairway, four radiators.
Kitchen: (3.33 x 2.04 (10'11" x 6'8"))
Galley style kitchen comprising worksurface with cupboards and drawers under, and matching eye level units, inset four ring electric hob, eye level oven, integrated fridge, inset single bowl stainless steel sink unit and mixer tap, part tiling to walls, double glazed window to front,
Boiler Room: (2.16 x 1.20 (7'1" x 3'11"))
Housing electric boiler unit, door to rear garden and further door to:
Shower Room: (2.16 x 1.66 (7'1" x 5'5"))
Comprising corner shower cubicle, low level integrated W.C. pedestal wash hand basin, double glazed window to side, radiator, tiling to walls, tiled floor.
Bedroom: (5.34 x 3.41 (17'6" x 11'2"))
Two double glazed windows to front offering stunning views across the local countryside, built in walk in wardrobe, built in storage cupboard, polished wooden flooring, door to:
En Suite: (3.01 x 1.99 (9'10" x 6'6"))
White three piece suite comprising panelled bath, pedestal wash hand basin, low level flush W.C, double glazed window to rear, radiator, access to loft space.
Utility Room: (2.21 x 1.51 (7'3" x 4'11"))
accessed from the rear garden housing butler sink and plumbing for washing machine.
Outside Office: (4.12 x 1.83 (13'6" x 6'0"))
With power and light connected, shelving.
Detached Annexe Room: (5.56 x 2.43 (18'2" x 7'11"))
Accessed via side door, with power and light connected, double glazed windows to front and rear aspects, parquet flooring, door to cloakroom with low level flush W.C and wash hand basin.
Gardens:
Sitting centrally on the plot, the gardens to both front and rear are of a god size. To the rear, the garden measures approximately 80' across at the widest point and 27' in depth being laid predominantly with paving, tiered to a higher level at the rear and enclosed by mature shrubs, high level wall with gated side access leading to the front. The front garden, measuring 50' across is nicely enclosed all round by a high level brick wall being laid predominantly with paving and offers gated access to the off road parking at the front of the property.
Disclaimer:
Every care has been taken with the presentation of these Particulars but complete accuracy cannot be guaranteed. If there is any point, which is of particular importance to you, please obtain professional confirmation. Alternatively, we will be pleased to check the information for you. These Particulars do not constitute a contract or part of a contract.
Council Tax Band 'D'
Agents Note: The process of probate has been started and it is anticipated this will take till July 2022.
Agents Note:
We are instructed by our selling clients to collate all best and final offers in writing by 5.00pm on the 22nd July 2022.
We will require the amount and financial position of each individual offer.
Offers will be recorded and acknowledged, however, not submitted prior to this date. The property will remain on the market until 5.00pm on the 22nd July 2022.
The sale is subject to probate and we are advised this is due to be granted within the next 4-8 weeks.

