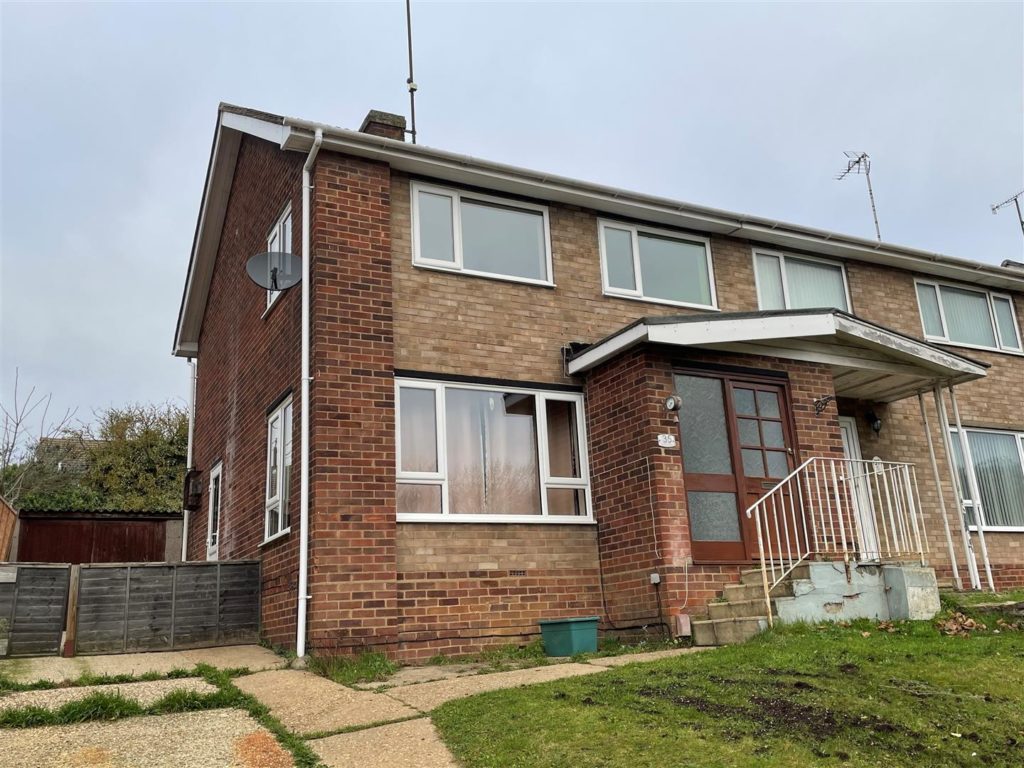SPECIFICATIONS:
- X 3
- X 2
- X 1
PROPERTY LOCATION:
KEY FEATURES:
- NO ONWARD CHAIN
- uPVC DOUBLE GLAZING
- GAS CENTRAL HEATING (not tested)
- ENCLOSED GARDEN
- LIVING ROOM & SEPARATE DINING ROOM
- DRIVEWAY PARKING
PROPERTY DETAILS:
THREE BEDROOM SEMI-DETACHED HOUSE IN CUL-DE-SAC LOCATION OFFERED WITH NO ONWARD CHAIN. Good size family home with uPVC double glazing and gas central heating (not tested) but in need of some cosmetic updating. The property has a large living room plus separate dining room, fitted kitchen, two double size bedrooms plus a single bedroom and a first floor bathroom with a shower over the bath. Outside there are gardens front and rear with a bike / motorbike store and shed and a driveway providing off street parking.
Entrance Porch (1.73 x 1.28 (5'8" x 4'2"))
Entrance door, ceramic tiled floor, meter / cloaks cupboard, door to living living room, radiator
Living Room (5.3 x 3.58 (17'4" x 11'8"))
uPVC double glazed windows to both the front and side, York stone effect fire place and hearth (currently blocked), stairs to the first floor, radiator
Dining Room (2.43 x 2.38 (7'11" x 7'9"))
uPVC double glazed window to the rear, serving hatch to kitchen
Kitchen (2.92 max x 2.79 (9'6" max x 9'1"))
uPVC double glazed window to the rear, fitted with a range of floor and wall mounted units and roll top works surface with inset stainless steel sink unit with mixer tap over. Wall mounted gas boiler (not tested).
Landing (2.07 x 2.06 (6'9" x 6'9"))
Access to loft space
Bedroom One (3.58 x 3.16 (11'8" x 10'4"))
uPVC double glazed windows to both the front and side, built-in wardrobe, radiator
Bedroom Two (3.15 x 2.99 (10'4" x 9'9"))
uPVC double glazed window to the rear, built-in airing cupboard, radiator
Bedroom Three (2.65 max x 2.07 (8'8" max x 6'9"))
uPVC double glazed window to the front, radiator
Outside Front
The front garden has a sloping, concrete driveway providing off road parking and a raised lawn area. There are steps leading up to the front door.
Ouside Rear (14.63m (48))
The enclosed rear garden has a concrete patio area adjacent to the house with steps leading up to a lawn with flower & shrub borders. There is an outbuilding, originally a garage, built of prefabricated sections with an asbestos / concrete roof, this has been divided into two sections giving a motor bike / bike store to the front and tool / garden shed to the rear.
Material Information
Colchester City Council - Council Tax Band C.
Freehold registered title with no service or estate charges.
The property is on a sloping plot with no adjustments made for accessibility.
We understand that broadband is available via the phone line with BT or other providers and via cable with Virgin
DISCLAIMER
Every care has been taken with the presentation of these Particulars but complete accuracy cannot be guaranteed. If there is any point, which is of particular importance to you, please obtain professional confirmation. Alternatively, we will be pleased to check the information for you. These Particulars do not constitute a contract or part of a contract.

