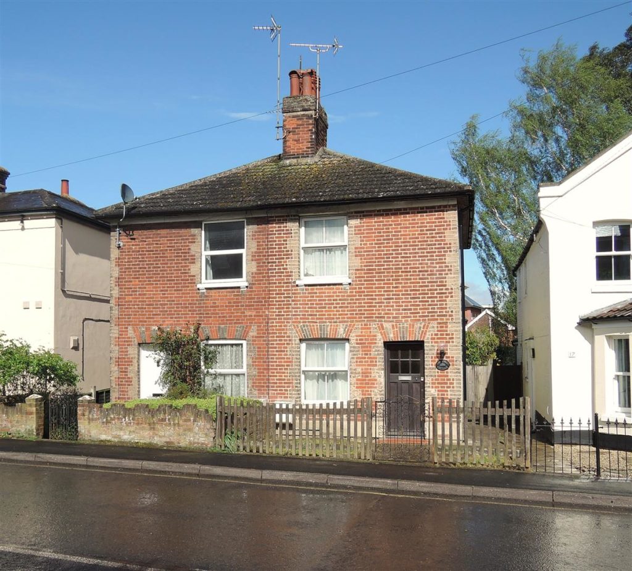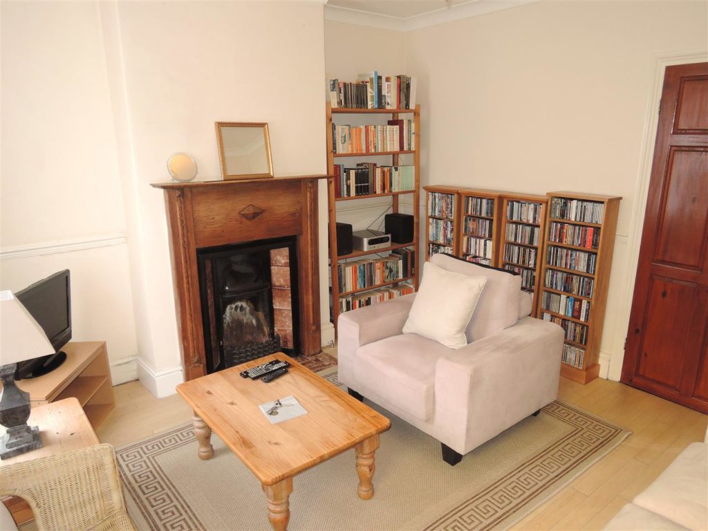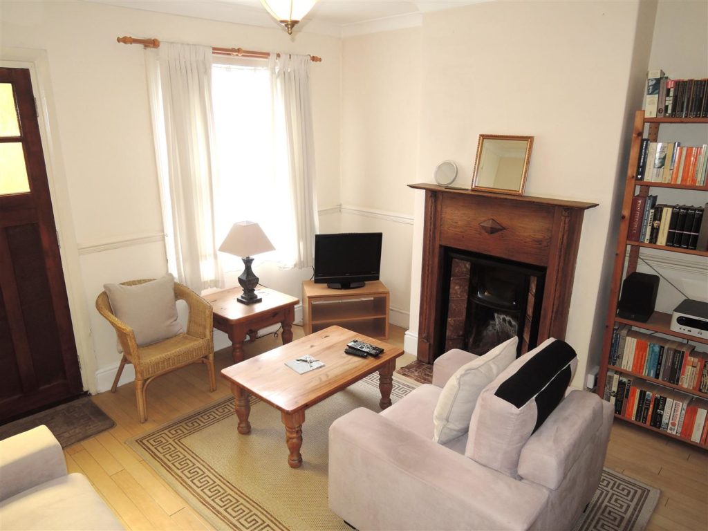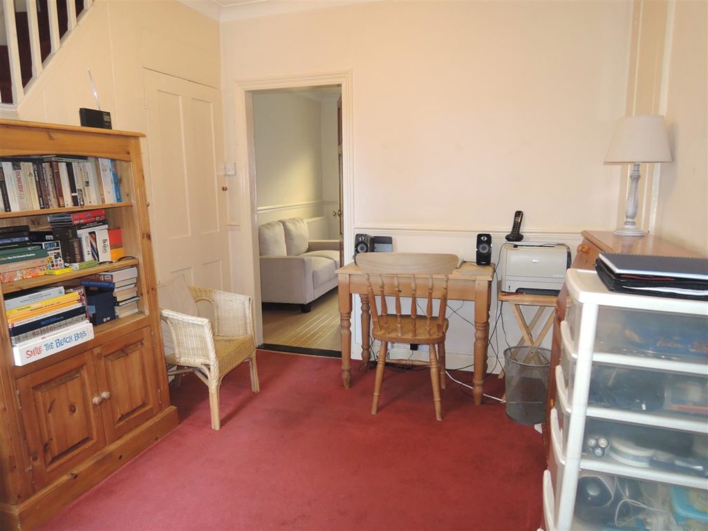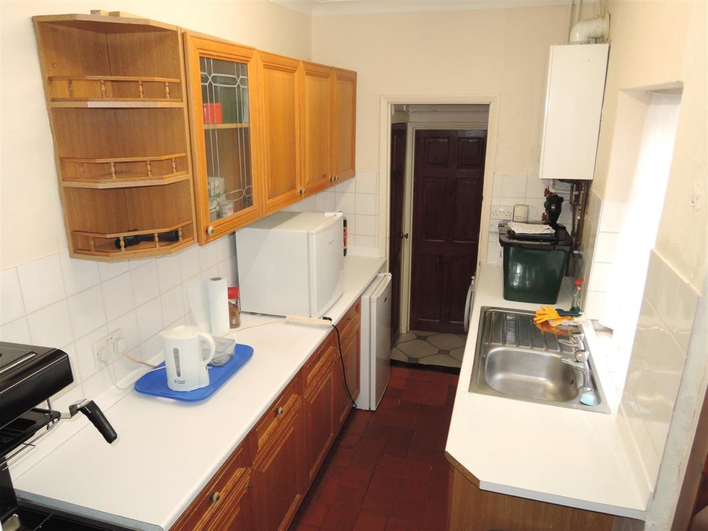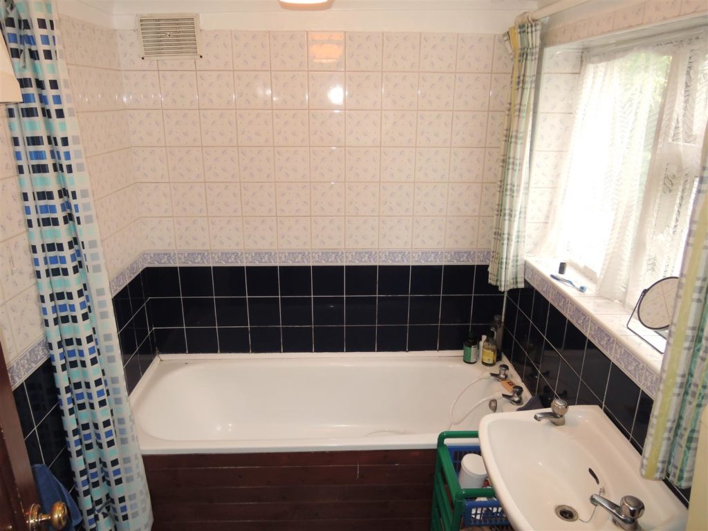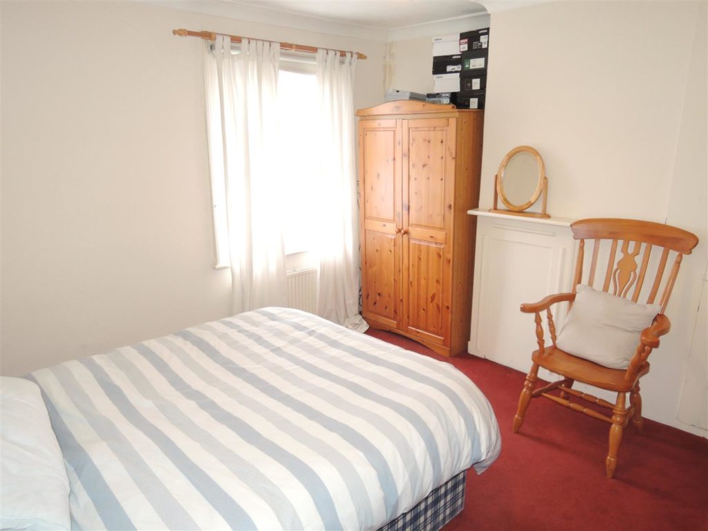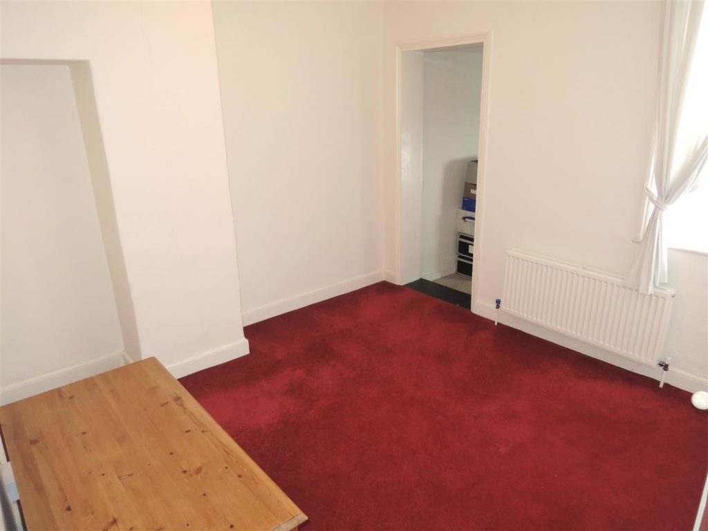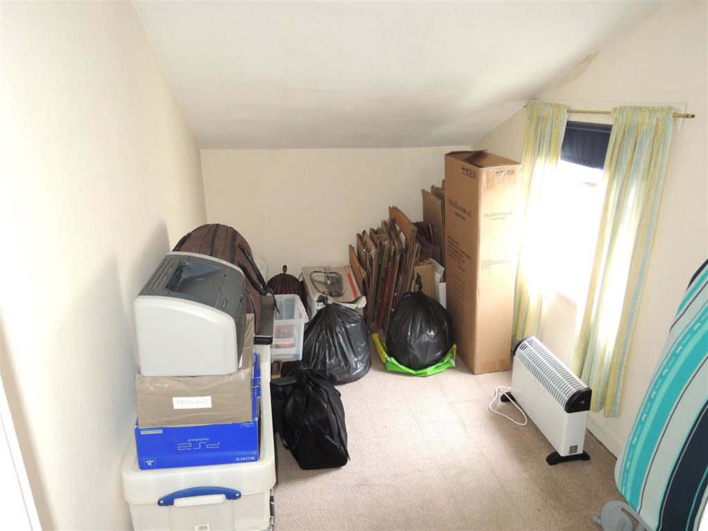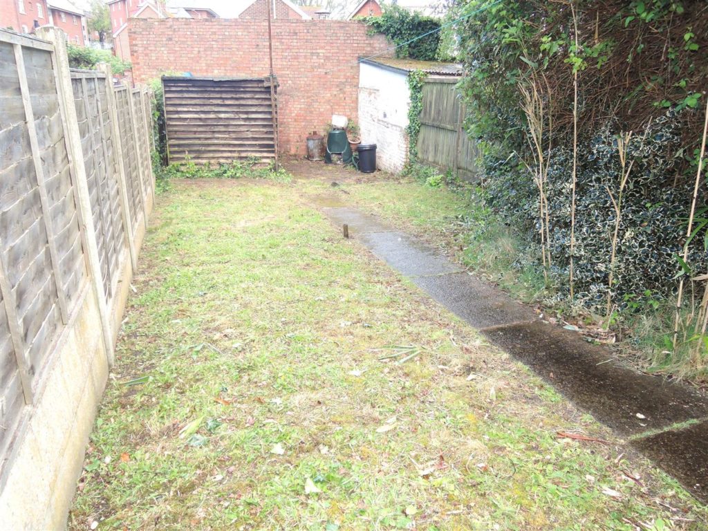PROPERTY LOCATION:
KEY FEATURES:
- NO CHAIN
- CLOSE TO STATION
- ENCLOSED REAR GARDEN
- GAS CENTRAL HEATING
- TWO RECEPTION ROOMS
- TWO DOUBLE BEDROOMS
- ADDITIONAL NURSERY/DRESSING ROOM
- CLOSE TO COUNTRY PARK
- CLOSE PROXIMITY TO TOWN CENTRE
PROPERTY DETAILS:
An established two bedroom END OF CHAIN, semi-detached house. The property is just waiting for it's new owner to make their mark and put their own stamp on the house. The property briefly comprises on the ground floor two reception rooms kitchen and bathroom. On the first floor there are two double bedrooms with additional room that would make an ideal office, dressing room or nursery. Bergholt Road Is located within close proximity of Colchester's mainline North Station with frequent services into London's Liverpool Street Station, Turner Rise retail park and Colchester Hospital.
Wooden entrance door to:
Lounge: (3.69 x 3.48 (12'1" x 11'5"))
Double glazed window to front, open fire with tiled hearth and wooden surround, dado rail, door to:
Dining Room: (2.91 x 2.64 (9'6" x 8'7"))
Double glazed window to rear, understairs storage cupboard and further built in storage cupboard, stairs ascending to first floor, door to:
Kitchen: (3.22 x 1.86 (10'6" x 6'1"))
Comprising worksurfaces with cupboards and drawers under and eye level units, inset single bowl stainless steel sink unit, gas cooker point, double glazed window to side, door leading to rear garden, wall mounted gas fired combination Baxi boiler, door to:
Inner Lobby:
Window to side, plumbing for washing machine, storage cupboard.
Bathroom: (2.11 x 1.70 (6'11" x 5'6"))
A white three piece suite comprising of Panelled bath, pedestal wash hand basin, low level W.C. double glazed window to side, tiling to floor and walls, wall mounted fan heater, radiator.
First Floor Landing:
With doors leading to:
Bedroom One: (3.68 x 3.50 (12'0" x 11'5"))
Double glazed window to front, radiator, built in storage cupboard.
Bedroom Two: (2.99 x 2.92 (9'9" x 9'6"))
Access to oft space, double glazed window to rear, radiator, built in over stairs cupboard, door to:
Dresssing Room/Nursery: (3.26 x 1.94 (10'8" x 6'4"))
Radiator, double glazed window to side (restricted head height).
Rear Garden: (14.63m (48))
Being malnly laid to lawn with wooden fence panel surround lawned area, gated access the front.
Disclaimer:
Every care has been taken with the presentation of these Particulars but complete accuracy cannot be guaranteed. If there is any point, which is of particular importance to you, please obtain professional confirmation. Alternatively, we will be pleased to check the information for you. These Particulars do not constitute a contract or part of a contract.
Council Tax Band 'C'

