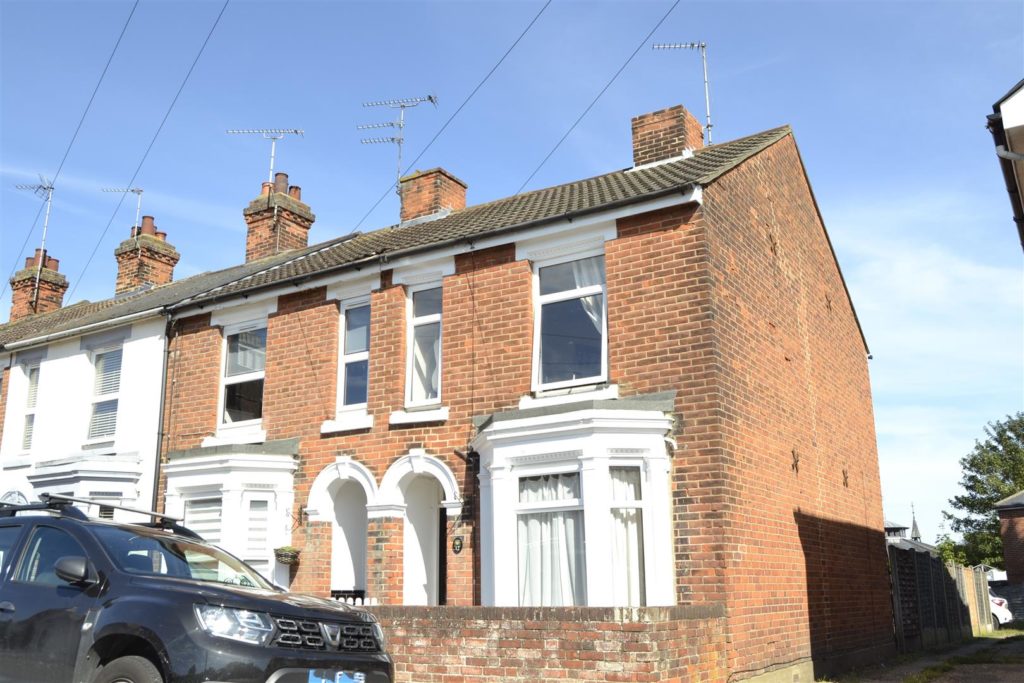SPECIFICATIONS:
- X 2
- X 2
- X 1
PROPERTY LOCATION:
KEY FEATURES:
- NO CHAIN
- POTENTIAL INVESTMENT PROPERTY
- OFF ROAD PARKING THREE CARS
- GAS CENTRAL HEATING
- KEY TO VIEW
- FIRST FLOOR BATHROOM
- ENCLOSED REAR GARDEN
- CLOSE TO SCHOOLS
- POPULAR LOCATION
PROPERTY DETAILS:
CHAIN FREE. Located within close proximity of the St.Georges Primary School in the popular New Town area of Colchester, Gallant Richardson are able to bring to market chain feee this established late Victorian two bedroom end of terrace home, with the added benefit of parking for up to three vehicles. The property comprises; on the ground floor Lounge, separate dining room and kitchen. To the first floor two double bedrooms and bathroom. To the outside there is the unusual benefit of having off road parking for up to three vehicles.
The property would make an ideal first purchase and Is ready for someone to put their stamp on this well proportioned home.
Recessed Entrance door to:
Reception Hall:
Stairs ascending to first floor, radiator, door to:
Lounge: (3.95 x 2.84 (12'11" x 9'3" ))
Double glazed bay window to front, feature cast iron fireplace with hearth and wooden surround, radiator.
Dining Room: (3.71 x 3.01 (12'2" x 9'10"))
Double glazed window to rear, radiator, under stairs storage cupboard, door to:
Kitchen: (3.46 x 2.33 (11'4" x 7'7"))
Comprising worksurfaces with cupboards and drawers under, inset four ring electric hob with oven beneath and extractor over, inset one and half bowl ceramic sink with mixer tap, tiled splashbacks, plumbing for washing machine, dual aspect double glazed windows to side and rear, double glazed door leading onto rear garden.
First Floor Landing:
Wooden balustrade, access to loft space, door to:
Bedroom One: (3.80 x 3.65 (12'5" x 11'11"))
Two double glazed windows to front, radiator.
Bedroom Two: (3.38 x 2.39 (11'1" x 7'10"))
Double glazed window to rear, radiator.
Bathroom: (3.40 x 2.27 (11'1" x 7'5"))
An extremely large bathroom, accessed from the landing, comprising of a white three piece suite, with 'P' shaped bath mixer tap and independent thermostatically controlled shower over, low level flush W.C. pedestal wash hand basin, part tiling to walls, airing cupboard housing wall mounted gas fired combination boiler, radiator, double glazed window to rear.
Outside Front:
The property sits behind a small garden area being enclosed by a brick built wall.
Rear garden: (12.80m (42))
The rear garden is predominantly laid to lawn with central dining area being enclosed by wooden fence panelling, outside Tap, gate leading out to:
Parking:
To the immediate rear of the garden there is off road parking for up to three vehicles accessed via a shared roadway.
Agents Note:
We are advised by the seller that underpinning work was completed on the property in 1987, prior to his ownership, with full certification available for inspection. In 2018 a drain issue caused minor cracking; The drains were replaced and remedial works dealt with by an insurance claim, All documentation including the Certificate of Structural Adequacy is available.
Section 21 of the Estate Agents Act 1979
Under Section 21 of the Estate Agents Act 1979, we advise interested parties that the seller of this property is an employee of Gallant Richardson.
Disclaimer;
Every care has been taken with the presentation of these Particulars but complete accuracy cannot be guaranteed. If there is any point, which is of particular importance to you, please obtain professional confirmation. Alternatively, we will be pleased to check the information for you. These Particulars do not constitute a contract or part of a contract.

