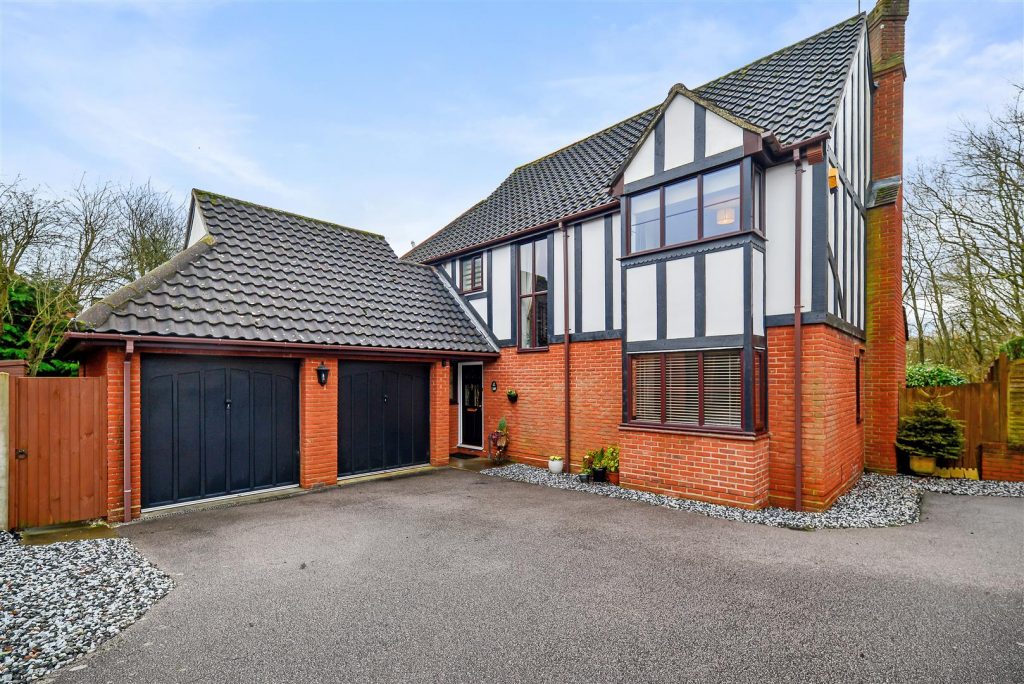SPECIFICATIONS:
- X 4
- X 4
- X 2
PROPERTY LOCATION:
KEY FEATURES:
- DOUBLE GARAGE
- BACKING ONTO WOODLAND
- KITCHEN / BREAKFAST ROOM WITH INTEGRATED APPLIANCES
- AMPLE PARKING
- CONSERVATORY
- CUL DE SAC LOCATION
- THREE RECEPTIONS PLUS CONSERVATORY
PROPERTY DETAILS:
SUBSTANTIAL FOUR BEDROOM DETACHED HOUSE WITH DOUBLE GARAGE in sought after area backing onto Highwoods Country Park with easy access to the A12 and Colchester North Station with regular, fast commuter links to London Liverpool Street. On the ground floor the property has a sitting room, separate dining room, conservatory, study, kitchen / breakfast room with integrated appliances and five seater breakfast table and utility room. On the first floor the main bedroom has an en-suite shower room, there are two further doubles and a single bedroom. There is ample parking for four or more cars to the front. To the rear is a fully enclosed, private, South facing garden approx. 50 feet deep, with several seating areas, backing directly onto woodland.
Entrance Hall
Composite, double glazed entrance door, stairs rising to first floor, under-stair cupboard with cloaks hanging and fitted shelving, alarm control panel, room thermostat for central heating, radiator
Downstairs Cloakroom (1.79 c 0.86)
uPVC double glazed window to the side, vanity wash basin and W.C. heated chrome towel rail radiator
Kitchen / Breakfast Room (5.32 x 2.59)
uPVC Double glazed door to the side and window to the rear. The kitchen area is comprehensively fitted with a range of floor and wall mounted units and roll top work surfaces with inset ceramic, one and a half bowl sink unit with mixer taps over. Built-in Neff double electric oven, microwave and ceramic hob with extractor hood over. Integrated dishwasher (new late 2020) and fridge freezer, Karndean flooring.
The breakfast area has a fitted table, matching the work surfaces which seats five.
Utility Room (2.43 x 1.57)
uPVC double glazed window to the side, doors leading to both the kitchen and giving access to the garage, large built-in cupboard, fitted with a range of wall and floor mounted units and roll top work surfaces with inset stainless steel sink unit with mixer taps over, wall mounted gas boiler, space and plumbing for washing machine
Dining Room (4.25 x 2.65)
uPVC double glazed window to the rear, radiator
Sitting Room (4.69 x 4.27)
Feature red brick fireplace with fitted coal effect stove / heater, double French doors leading to the uPVC double glazed conservatory plus uPVC double glazed window to the side, two radiators, carbon monoxide alarm,.
Conservatory (4.16 x 3.67)
uPVC double glazed windows to three sides, wooden flooring, two electric radiators
Study (3.13 x 2.78)
uPVC double glazed bay window to the front, radiator
Landing
Spacious landing with large feature, uPVC double glazed picture window to the front, radiator, access to the insulated, part boarded loft space with fitted, fold down loft ladder, airing cupboard housing hot water cylinder with shelving above
Bedroom One (4.3 x 3.50)
uPVC double glazed window to the rear with views over the woodland to the rear, range of built-in wardrobes, fitted chest of drawers and bed-side , radiator
En-Suite (1.94 x 1.72)
uPVC double glazed window to the rear, tiled corner shower cubicle with glass sliding doors, vanity wash basin and W.C.
Bedroom Two (4.41 x 3.27)
uPVC double glazed window to the rear with views over the woodland to the rear, fitted wardrobe, dressing table and chest of drawers, radiator
Bedroom Three (3.84 x 3.23)
uPVC double glazed bay window to the front, fitted wardrobe, radiator
Bedroom Four (3.28 max x 2.21)
uPVC double glazed window to the rear, built-in wardrobe, radiator
Bathroom (2.40 x 1.95)
uPVC double glazed window to the front, P shaped shower bath with curved glass shower screen, vanity wash basin and W.C., heated chrome towel rail radiator, Karndean flooring
Double Garage (5.38 x 5.30)
Two separate up and over doors to the front, personal doors to both the garden and utility room, window to the side, power and light connected, eaves stoage.
Outside
To the front of the property there is a driveway leading to the double garage plus additional areas to the side and in front of the property with ample parking for 4 or more cars.
There is gated access to the private, south facing rear garden which is approx 50' long and backs onto woodland which forms part of the Highwoods Country Park.
There is a paved patio adjacent to the house plus two further gravelled seating areas, lawns and mature flower and shrub borders
DISCLAIMER
Every care has been taken with the presentation of these Particulars but complete accuracy cannot be guaranteed. If there is any point, which is of particular importance to you, please obtain professional confirmation. Alternatively, we will be pleased to check the information for you. These Particulars do not constitute a contract or part of a contract.

