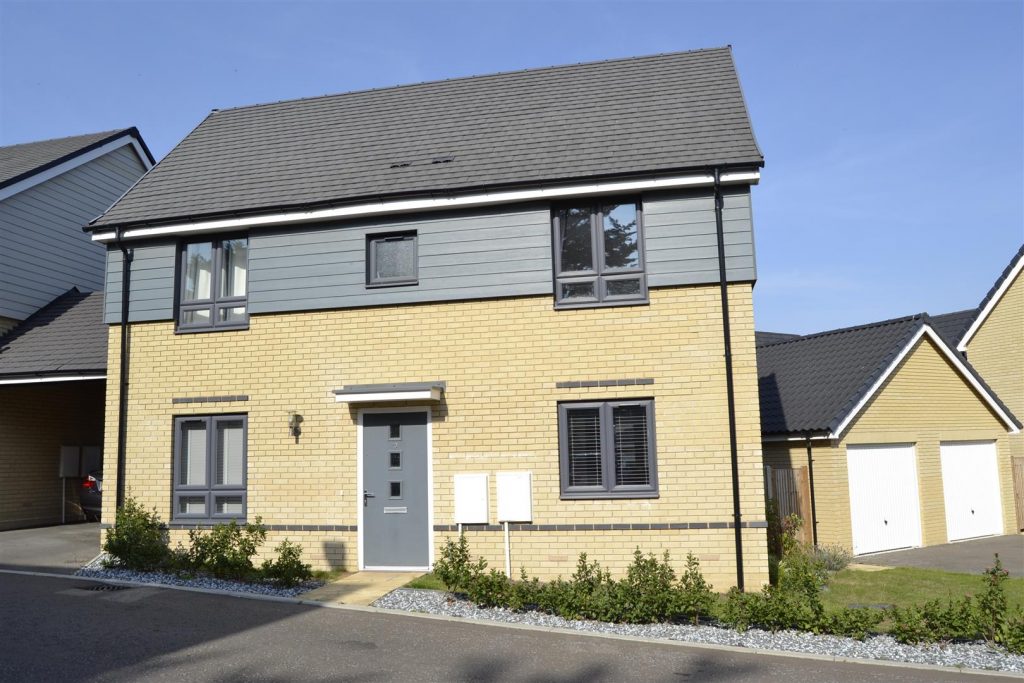SPECIFICATIONS:
- X 3
- X 1
- X 2
PROPERTY LOCATION:
KEY FEATURES:
- ENCLOSED REAR GARDEN
- NO CHAIN
- PARKING
- GREENSWARD VIEWS
- EN SUITE
- VIEWING ADVISED
- CUL DE SAC LOCATION
PROPERTY DETAILS:
Located to the sought after West side of Colchester with excellent access to local schooling, retail facilities and the A12, we are pleased to offer for sale this three bedroom detached family home. Built in 2018 and offered with the remainder of a 10 year NHBC WARRANTY, the property can be offered with no onward chain and provides spacious light accommodation. Located toward the far end of a cul-de-sac, the property is adjacent to greenswards and open spaces.
Double glazed Entrance door to:
Reception Hall with stairs ascending to first floor, built in storage cupboard, doors to:
Lounge: (5.09 x 3.00)
Double glazed window to front, double glazed patio doors leading onto rear garden, radiator.
Kitchen/Diner: (5.09 x 2.91)
Comprising work surfaces with cupboards and drawers under and matching eye level units, inset four ring gas hob with extractor over, eye level electric double oven, inset sink unit with mixer tap, range of integrated appliances including fridge/freezer, dishwasher and washing machine, dual aspect double glazed windows to front and side aspects, radiator, wall mounted ideal gas fired combination boiler.
Cloakroom:
White suite comprising low level flush w.c. pedestal wash hand basin, radiator, extractor fan.
First Floor Landing:
Double glazed window to rear, access to insulated loft space, radiator, doors to:
Bedroom One: (3.83 x 3.09)
Double glazed window to front, radiator, door to:
En Suite: (3.17 x 1.19)
White three piece suite comprising tiled shower cubicle, low level flush W.C. pedestal wash hand basin, double glazed window to rear, tiled floor, extractor fan, radiator.
Bedroom Two: (2.93 x 2.85)
Double glazed window to front, radiator.
Bedroom Three: (2.94 x 2.16)
Double glazed window to rear, radiator.
Family Bathroom: (2.14 x 1.69)
White three piece suite comprising panelled bath with mixer tap and shower attachment, independent thermostatic shower mixer over, pedestal wash hand basin, low level flush W.C. tiling to floor and walls, extractor fan, heated towel rail.
Outside
The rear garden is enclosed by wooden fence panelling, lawned area, outside tap and access to the front. To the front of the property there is off road parking providing access to:
Detached Garage: (7.00 x 2.95)
Being of brick and tile construction with power and light connected, up and over door, personnel door leading onto rear garden and storage space above.
Disclaimer:
Every care has been taken with the presentation of these Particulars but complete accuracy cannot be guaranteed. If there is any point, which is of particular importance to you,please obtain professional confirmation. Alternatively, we will be pleased to check the information for you. These Particulars do not constitute a contract or part of a contract.

