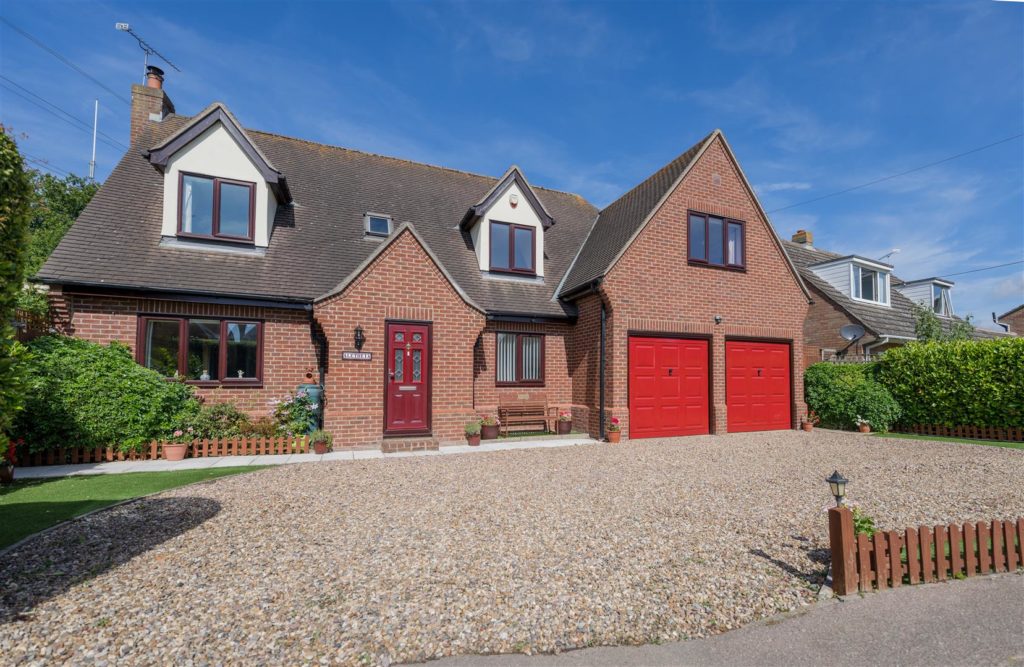SPECIFICATIONS:
- X 4
- X 2
- X 2
PROPERTY LOCATION:
KEY FEATURES:
- LARGE 'L' SHAPED LOUNGE
- DOUBLE GARAGE
- EN SUITE
- PARKING 3/4 CARS
- SUMMER HOUSE
- SOUGHT AFTER VILLAGE
- COMMUTER RAIL LINKS
- LOCAL SCHOOLING
- STUDY/BEDROOM 5
- ENCLOSED REAR GARDEN
PROPERTY DETAILS:
A beautifully presented and well appointed spacious 4/5 bedroom detached family home. Set across two floors and being on the outskirts of the sought after village of Gt.Bentley, Aletheia boasts capacious accommodation to include large lounge, kitchen diner with sociable layout, utility room, double garage and ground floor study or potential 5th bedroom. On the first floor, are four more double bedrooms with en-suite serving the principle bedroom. Gt.Bentley offers train services through to London's Liverpool Street as well as as local schooling and shopping facilities.
Double glazed entrance door to:
entrance lobby with further glazed door to reception hall, stairs ascending to first floor, radiator, doors to:
Cloakroom:
Low level flush w.c. wash hand basin, radiator, heated chrome towel rail, extractor fan.
Lounge: (7.20 x 3.69 x 3.01 (23'7" x 12'1" x 9'10"))
Triple aspect glazing with double glazed French doors leading onto the rear garden, double glazed windows to front and rear aspects, built in dual fuel burner, tiled hearth and wooden mantle, radiator, glazed French doors to:
Kitchen Dining: (6.04 x 3.86 (19'9" x 12'7"))
Comprising worksurfaces with cupboards and drawers under and matching eye level units, integrated fridge/freezer and dishwasher, inset single bowl stainless steel sink unit with mixer tap, inset four ring induction hob with extractor over, eyelevel integrated oven, tiled flooring, downlighters, double glazed French doors and window to rear, door to:
Utility Room: (3.87 x 1.87 (12'8" x 6'1"))
Comprising worksurface with cupboards and drawers under inset single bowl stainless steel sink unit with mixer tap, plumbing for washing machine and space for tumble dryer, radiator, wall mounted gas fired Baxi combination boiler, double glazed door to rear, personnel door to double garage.
Study/Bedroom 5: (3.04 x 2.74 (9'11" x 8'11"))
Double glazed window to front, radiator.
Landing:
Access to lit and boarded loft space with access ladder, large built in storage cupboard with radiator door to:
Principle Bedroom: (6.81m x 3.25m (22'4" x 10'8"))
Double glazed window to front, radiator, inset downlighters, built in wardrobe, door to:
En Suite: (2.71 x 1.52 (8'10" x 4'11"))
White three piece suite comprising tiled shower cubicle, tiling to floor and walls, low level flush W.C. vanity basin with storage beneath, chrome heated towel rail extractor fan, velux style roof skylight, access to large eaves storage cupboard.
Bedroom Two: (3.73 x 3.10 (12'2" x 10'2"))
Dual aspect double glazed windows to front and side, radiator.
Bedroom Three: (3.77 x 3.10 (12'4" x 10'2"))
Double glazed dormer window to rear, radiator.
Bedroom Four: (3.72 x 2.71 (12'2" x 8'10"))
Double glazed window to front, radiator.
Family Bathroom: (4.70 x 2.28 (15'5" x 7'5"))
Large family bathroom comprising four piece suite comprising panelled bath with mixer tap, walk in double width shower, low level flush W.C. pedestal wash hand basin, radiator, inset downlighters, double glazed window to rear.
Double Garage: (5.03 x 4.87 (16'6" x 15'11"))
Two up and over doors, personnel door leading into utility room, power and light.
Outside:
To the front of the property there is parking for up to four vehicles with gated access to either side of the property leading to the side and rear gardens. The gardens are enclosed by mature protected hedging to the front and measures 60' across with wooden fence panels, lawned area, mature trees, outside tap and patio area and further garden area to the immediate rear.
Summer House: (4.22 x 2.21 (13'10" x 7'3"))
A solid timber German 'Tuin' summer house with power connected, double glazed French doors and double glazed windows to front. The building could also make an ideal office or gym.
Disclaimer:
Every care has been taken with the presentation of these Particulars but complete accuracy cannot be guaranteed. If there is any point, which is of particular importance to you, please obtain professional confirmation. Alternatively, we will be pleased to check the information for you. These Particulars do not constitute a contract or part of a contract.
Council Tax: Band 'F'

