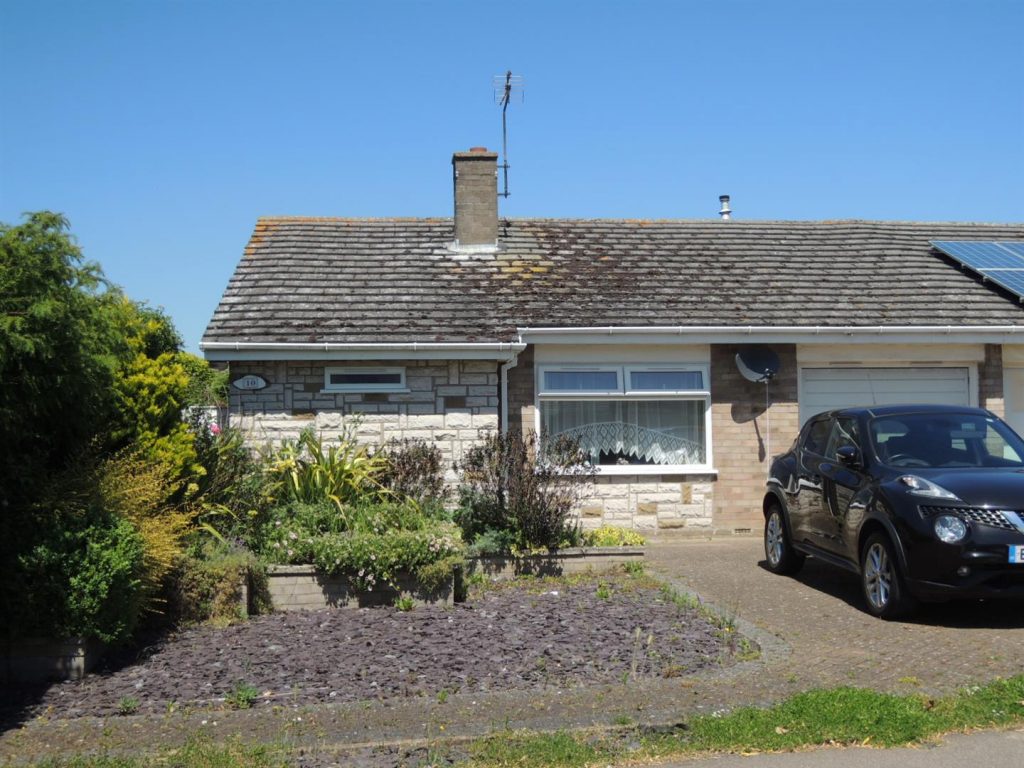SPECIFICATIONS:
- X 3
- X 2
- X 1
PROPERTY LOCATION:
KEY FEATURES:
- NO ONWARD CHAIN
- IN NEED OF MODERNISATION
- ENCLOSED GARDEN
- GAS CENTRAL HEATING
- GOOD ACCESS TO A12
- GARAGE
PROPERTY DETAILS:
NO ONWARD CHAIN. THREE BEDROOM SEMI-DETACHED BUNGALOW with integral garage situated in popular residential area with easy access to the A12. In need of some updating, the accommodation comprises of an entrance hall, good size sitting room, kitchen, two double and one single bedroom, bathroom with shower over the bath, large conservatory and inner hallway. The property benefits from uPVC double glazing and gas central heating, there is driveway parking in front of the garage and a fully enclosed low maintenance garden to the rear.
Entrance Hall (2.17 x 1.36 (7'1" x 4'5"))
uPVC entrance door from the side, uPVC double glazed window to the front, cloaks cupboard, radiator
Kitchen (3.11 x 2.26 (10'2" x 7'4"))
uPVC double glazed window to the side, fitted with range of floor and wall mounted units and roll top work surfaces with inset melamine one and half bowl sink unit with mixer taps over. Space and plumbing for washing machine, fridge freezer and electric cooker, serving hatch to living room
Living room (5.04 x 3.63 (16'6" x 11'10"))
uPVC double glazed window to the front, feature tiled fireplace, hatch from kitchen, radiator
Inner Hall (2.87 x 0.88 (9'4" x 2'10"))
Access to bathroom and all bedrooms
Bathroom (2.27 x 1.85 (7'5" x 6'0"))
uPVC double glazed window to the side, fitted with white suite comprising paneled bath with glass shower screen and Triton electric shower over, pedestal wash basin and low level W.C. Built-in airing cupboard housing lagged hot water cylinder with slatted shelving over and timer / controls for heating and hot water. Radiator and heated towel rail
Bedroom One (4.22 x 3.17 (13'10" x 10'4"))
Window and French door to the rear, leading to the conservatory, radiator
Bedroom Two (3.24 x 3.18 (10'7" x 10'5"))
uPVC double glazed window to the rear, opening onto the conservatory, radiator
Bedroom Three / Dining Room (3.36 x 1.98 (11'0" x 6'5"))
Double French doors leading to the conservatory, radiator
Conservatory (6.17 x 2.10 (20'2" x 6'10"))
Double glazed windows to three sides, door to garden, ceramic tiled floor, radiator
Integral Garage (4.97 x 2.47 (16'3" x 8'1"))
Vehicular door from the front, power and light fitted, wall mounted Ideal gas boiler providing central heating and hot water
Outside
To the front of the property is a block paved driveway providing off road parking for 2/3 cars.
There is side access leading to the fully enclosed approx. 36' (11m) long rear garden which is paved with a timber pergola covering the outside seating area and wooden shed.
AGENTS NOTE - PHOTOS / TENANCY
The photos used are library pictures taken before the present tenant moved in, in 2015.
The property is currently let on an Assured Shorthold Tenancy. Notice has been served on the tenant that expires on 03/10/2021 for vacant possession.
If a purchaser was interested the tenant may be interested in staying on, the rent is currently £750.00 pcm.
DISCLAIMER
Every care has been taken with the presentation of these Particulars but complete accuracy cannot be guaranteed. If there is any point, which is of particular importance to you, please obtain professional confirmation. Alternatively, we will be pleased to check the information for you. These Particulars do not constitute a contract or part of a contract.

