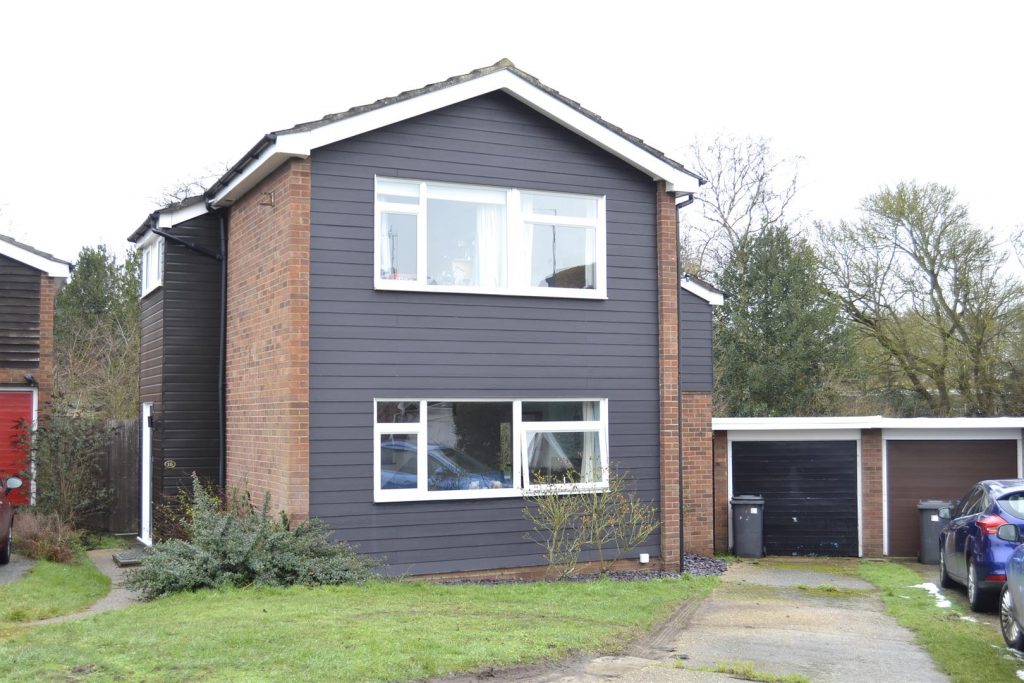SPECIFICATIONS:
- X 4
- X 2
- X 1
PROPERTY LOCATION:
KEY FEATURES:
- FOUR BEDROOMS
- LARGE GARDEN
- DOUBLE LENGTH GARAGE
- BEAUTIFUL VILLAGE LOCATION
- ESSEX/SUFFOLK BORDERS
- SOUGHT AFTER DEVELOPMENT
- OFF ROAD PARKING
- COMMUNITY PRIMARY SCHOOL
PROPERTY DETAILS:
GUIDE PRICE £375,000-£400,000. Nestling on the banks of the river Stour, the popular village of Nayland sits just inside the Suffolk border and offers a wealth of period charm. The village has a well renowned local primary school, local post office and the recently refurbished Anchor Inn that sits adjacent to the river, with views across the Suffolk Countryside. Nayland is located in the Stour Valley between the market town of Sudbury and historic town of Colchester with mainline London railway station, shopping facilities and historic town centre.
Side entrance door to:
entrance porch with storage and further door leading into:
Lounge: (4.95 x 4.55)
Dual aspect double glazed windows to front and side, radiator, stairs ascending to first floor, solid fuel burning open fire, open plan aspect leading to:
Dining Room: (5.07 x 2.42)
Double glazed window to front, radiaor, double glazed French doors leading onto rear garden and door to:
Kitchen: (3.35 x 3.03)
A range of worktops with cupboards and drawers under and matching eye level units, inset ceramic style sink. inset four ring electric hob with oven beneath and extractor over, part tiling to walls, window to rear and door leading to:
Utility Room: (1.90 x 1.22)
Door leading to rear garden.
Cloakroom: (1.72 x 1.05)
Concealed low level flush W.C. part tiling to walls, opaque double glazed window to side, radiator.
First Floor Landing:
Radiator, access to insulated and part boarded loft space, doors to:
Bedroom One: (4.53 x 2.87)
Double glazed window to rear, radiator, built in airing cupboard housing cylinder with immersion heater and shelving.
Bedroom Two: (3.89 x 2.42)
Dual aspect double glazed windows to side and rear, radiator.
Bedroom Three: (2.94 x 2.51)
Double glazed window to front, radiator.
Bedroom Four: (2.87 x 1.94)
Double glazed window to front, radiator, bulit in wardrobe.
Study Area: (2.59 x 1.22)
Double glazed window to front.
Bathroom: (1.98 x 1.67)
White three piece suite comprising jacuzzi/spa bath with independent shower over, pedestal wash hand basin, low level flush W.C., Two double glazed windows to side, radiator, tiling to floor and walls.
Rear Garden:
The rear garden measures approximately 95' in length broadening out toward the lower part of the garden being laid to lawn with wooded area housing mature trees, lawned area, wooden fence panel surround, patio and external oil fired boiler in casing. Gated access leading to the the front garden being laid to lawn with concreted off road parking for 2/3 vehicles providing access to:
Detached Brick Built Garage:
Measuring 39' in length with up and over door, power and light connected and personnel door to side.
Disclaimer:
Every care has been taken with the presentation of these Particulars but complete accuracy cannot be guaranteed. If there is any point, which is of particular importance to you, please obtain professional confirmation. Alternatively, we will be pleased to check the information for you. These Particulars do not constitute a contract or part of a contract.

