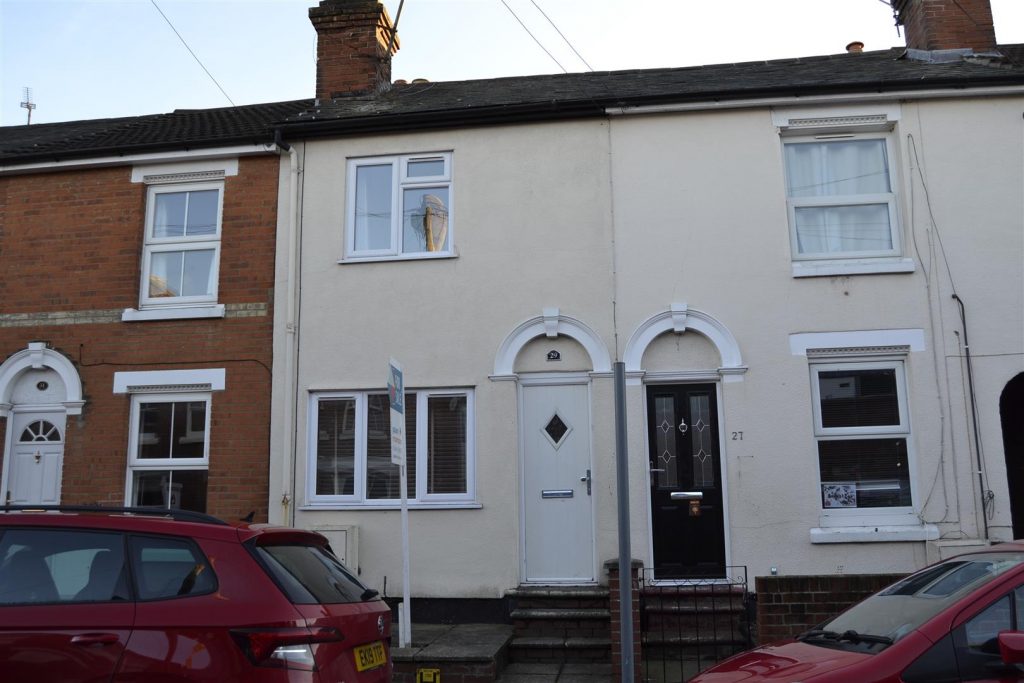SPECIFICATIONS:
- X 2
- X 2
- X 1
PROPERTY LOCATION:
KEY FEATURES:
- NO ONWARD CHAIN
- WALK TO COLCHESTER TOWN STATION
- COMMUTER LINKS TO LONDON LIVERPOOL STREET
- uPVC DOUBLE GLAZING
- GAS CENTRAL HEATING
- FRESHLY REDECORATED
- NEW CARPETS
- INTEGRATED FRIDGE FREEZER
- ENCLOSED GARDEN
PROPERTY DETAILS:
NO ONWARD CHAIN WITH QUICK COMPLETION AVAILABLE! TWO DOUBLE BEDROOM HOUSE close to Colchester Town Station, with commuter links to London Liverpool Street & walking distance of the town centre. Freshly renovated and redecorated to a high standard throughout with new carpets. Kitchen with built-in oven & hob and integrated fridge freezer, bathroom with shower over bath, Living Room, Dining Room, enclosed courtyard garden, gas central heating via Radiators with good quality Combi boiler.
Living Room (3.23 x 3.20)
Composite double glazed entrance door, uPVC dpuble glazed window to the front fitted with Venetian blinds, ornamental fire-place display shelf, radiator
Dining Room (3.37 x 3.26)
uPVC double glazed window to the rear, stairs to first floor with built-in shelf and storage cupboard under, radiator, feature red brick fire place with wrought iron grate, open access to the kitchen
Kitchen (3.39 x 1.95)
uPVC double glazed windows to both the rear and side, double glazed door to the side leading to the garden. Fitted with a range of contemporary white fronted, floor and wall mounted units with granite coloured, roll-top work-surfaces and an inset stainless steel, one and a half bowl sink unit with mixer taps over. Built-in electric oven & grill and ceramic hob with stainless steel extractor hood over. Integrated fridge freezer, space and plumbing for washing machine
Landing
Doors to:
Bedroom One (3.37 x 3.26)
uPVC double glazed window to the rear, radiator, access to inner lobby leading to bathroom
Inner Lobby (1.0 x 0.87)
Built-in cupboard housing 'Baxi' 'Combi boiler providing central heating and hot water
Bathroom (2.41 x 1.95)
uPVC double glazed window to the rear. Fitted white suite comprising of panelled bath with independent shower over and glass shower screen, wash basin and low level W.C. chrome heated towel rail radiator, extractor fan
Bedroom Two (3.21 x 3.18)
uPVC double glazed window to the front, built-in wardrobe providing access to loft space, radiator.
Garden (6.10m)
To the front the property is set back from the road by a paved front garden with steps leading to the front door.
To the rear there is a fully enclosed garden of Approx. 20 feet (6.1m) with a decking area and further grassed and gravelled areas - there is access to the rear garden via a right of way at the rear of the neighbouring properties.
.
Parking
The property is situated in a Permit Parking Zone.
Permits are available via Colchester Borough Council.
We understand the cost of the first permit is currently £68.00 PA with a second one costing £85.00 PA.
.
Agents Note
The seller obtained a quote for approx. £3,000 for the installation of a stud-work wall which would give independent access to the bathroom from both bedrooms.
.
.
DISCLAIMER
Every care has been taken with the presentation of these Particulars but complete accuracy cannot be guaranteed. If there is any point, which is of particular importance to you, please obtain professional confirmation. Alternatively, we will be pleased to check the information for you. These Particulars do not constitute a contract or part of a contract.

