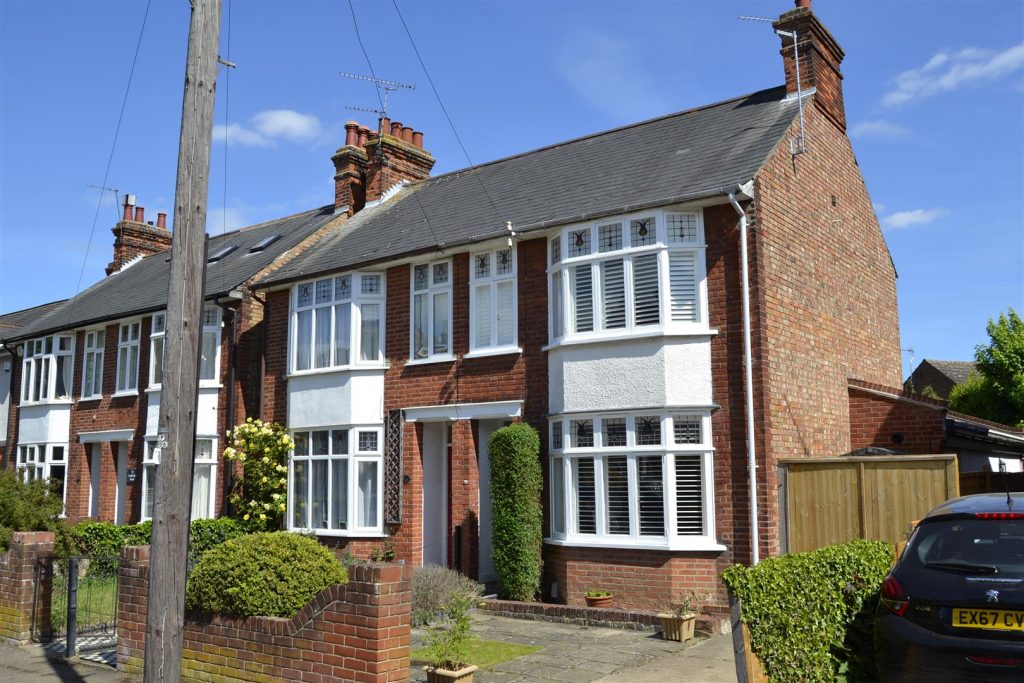SPECIFICATIONS:
- X 3
- X 3
- X 1
PROPERTY LOCATION:
KEY FEATURES:
- EXTENSIVELY RENOVATED
- EXTENDED
- SOUGHT AFTER LOCATION
- CLOSE TO GRAMMAR SCHOOL
- PERIOD FEATURES
- OFF ROAD PARKING
- MUST BE SEEN
PROPERTY DETAILS:
A beautifully presented three bedroom semi-detached house situated in the heart of Lexden. The house has been renovated to an extremely HIGH STANDARD & SPECIFICATION. This traditional Edwardian family home was built in 1926 and is within walking distance of the historic town centre and retains much of the original character with restored stained glass, exposed floorboards and feature fireplaces, but has been sympathetically extended to provide spacious open plan living areas.
Storm Porch:
Traditional hard wood entrance door with stained glass panels leading to:
Entrance Hall
Exposed floorboards, stairs rising to first floor, picture rail, period radiator, Jim Lawrence pendant glass lighting, thermostat / control for heating, storage cupboard and under stairs space
Sitting Room: (3.75 x 3.31)
Original restored hard wood bay window to the front with stained glass, leaded panels and plantation shutters, open fire place with feature cast iron grate, tiled inset hearth with wooden mantle above ready for multi-fuel use, picture rail, period radiator.
Open Plan Living/Dining Room: (5.59 x 3.63)
Fantastic living space with Bi-fold doors opening onto the patio and open aspect to Sun Room and two double glazed Velux roof windows. Feature fireplace with Trianco multi-fuel burner and slate hearth, fitted storage cupboard, period radiator, Low energy LED down-lighters, Karndean Parquet style flooring.
Kitchen: (4.16 x 3.89)
Light and airy with ceiling light windows fitted with blue glass, heat retaining glass plus separate double glazed Velux window . Newly fitted in late 2017 with navy Shaker Style units and white quartz work surfaces with inset ceramic sink unit with mixer tap over. Equipped with 900 mm, five ring gas hob with Neff stainless steel extractor hood over and hand made glass splash-back, one Neff combination oven and a separate Neff combination / steam oven, integrated tumble dryer and Bosch dishwasher with plumbing and space for a washing machine. Low energy LED down-lighters and feature Oak shelf with LED lighting strip, Karndean Parquet style flooring. Open plan to Dining / Living area.
Sun Room: (2.81 x 2.35)
Three sets of French doors opening to the rear and side giving extended entertaining space onto the patio, period radiator, quarry tiled floor.
Cloakroom: (1.55 x 0.87)
Recently fitted low level WC and vanity wash basin, extractor fan, sensor controlled low energy LED lighting, Karndean Parquet style flooring.
Landing:
Original balustrades, picture rail, access to loft space with fitted ladder which we understand is insulated, part boarded and has lighting, Jim Lawrence pendant glass light, airing cupboard housing lagged hot water cylinder with slatted shelving.
Bedroom One: (4.17 x 3.78)
Original restored hard wood bay window to the front with stained glass, leaded panels and plantation shutters, ornamental feature fireplace, period radiator, picture rail.
Bedroom Two: (3.01 x 2.68)
plus door recess. Sash style, Zenith, uPVC double glazed window to the rear, ornamental feature fireplace, period radiator, picture rail, fitted double wardrobe
Bedroom Three: (2.71 x 2.70)
Sash style, Zenith, uPVC double glazed window to the rear, period radiator, picture rail.
Bathroom: (1.93 x 1.83)
uPVC double glazed window to side, recently fitted white suite comprising; panel enclosed bath with glass shower screen and Hudson Reed dual head shower over, vanity wash basin and low level WC. Chrome towel rail, Karndean flooring, low voltage energy LED down lighting, extractor fan.
Outside:
To the front there is a hard standing area providing off road parking for one (or two small cars) with gated side access to the rear garden. The property is approached via an original, decorative black and white check tiled pathway with a lavender border.
To the side is a timber shed.
To the rear is a South east facing, fully enclosed garden measuring approx. 57' (17.37m) in depth with further pedestrian access to the rear giving access to Ireton Road and a quicker route to the town centre. There is a paved patio adjacent to the house with a few red brick steps leading to a lawn and a further decked seating area. There are flower and shrub borders and a few attractive, mature trees.
Disclaimer:
Every care has been taken with the presentation of these Particulars but complete accuracy cannot be guaranteed. If there is any point, which is of particular importance to you, please obtain professional confirmation. Alternatively, we will be pleased to check the information for you. These Particulars do not constitute a contract or part of a contract.

